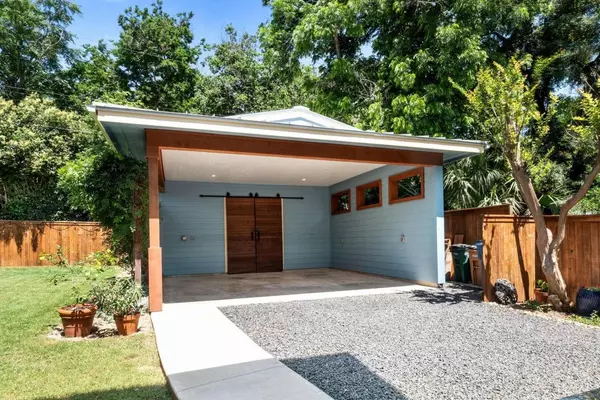
3 Beds
3 Baths
3,008 SqFt
3 Beds
3 Baths
3,008 SqFt
Key Details
Property Type Single Family Home
Sub Type Single Family Residence
Listing Status Active
Purchase Type For Sale
Square Footage 3,008 sqft
Price per Sqft $781
Subdivision Ridgelea
MLS Listing ID 9605251
Bedrooms 3
Full Baths 3
HOA Y/N No
Originating Board actris
Year Built 2019
Annual Tax Amount $30,307
Tax Year 2024
Lot Size 8,476 Sqft
Acres 0.1946
Property Description
Location
State TX
County Travis
Rooms
Main Level Bedrooms 1
Interior
Interior Features Breakfast Bar, Built-in Features, Ceiling Fan(s), High Ceilings, Tray Ceiling(s), Chandelier, Granite Counters, Quartz Counters, Crown Molding, Double Vanity, Electric Dryer Hookup, Gas Dryer Hookup, Entrance Foyer, French Doors, High Speed Internet, In-Law Floorplan, Interior Steps, Kitchen Island, Low Flow Plumbing Fixtures, Multiple Dining Areas, Natural Woodwork, Open Floorplan, Pantry, Primary Bedroom on Main, Recessed Lighting, Smart Thermostat, Soaking Tub, Sound System, Storage, Walk-In Closet(s), Washer Hookup, WaterSense Fixture(s), Wired for Data, Wired for Sound
Heating Central, Electric, ENERGY STAR Qualified Equipment, Exhaust Fan, Fireplace(s), Forced Air, Heat Pump, Humidity Control
Cooling Ceiling Fan(s), Central Air, Electric, Exhaust Fan, Heat Pump, Humidity Control
Flooring Slate, Stone, Wood
Fireplaces Number 1
Fireplaces Type Blower Fan, Decorative, EPA Qualified Fireplace, Factory Built, Great Room, Sealed Combustion, Stone
Fireplace No
Appliance Built-In Gas Range, Built-In Refrigerator, Dishwasher, Disposal, Dryer, ENERGY STAR Qualified Appliances, ENERGY STAR Qualified Dishwasher, ENERGY STAR Qualified Refrigerator, ENERGY STAR Qualified Washer, ENERGY STAR Qualified Water Heater, Indoor Grill, Instant Hot Water, Microwave, Double Oven, RNGHD, Self Cleaning Oven, Stainless Steel Appliance(s), Vented Exhaust Fan, Washer, Washer/Dryer, Tankless Water Heater, Wine Refrigerator
Exterior
Exterior Feature Balcony, Electric Car Plug-in, Exterior Steps, Garden, Gas Grill, Gutters Full, Outdoor Grill, Private Entrance
Garage Spaces 2.0
Fence Fenced, Full, Gate, Privacy, Wood
Pool None
Community Features Car Share Available, Common Grounds, Curbs, Dog Park, Google Fiber, High Speed Internet, Park, Picnic Area, Planned Social Activities, U-Verse, Walk/Bike/Hike/Jog Trail(s
Utilities Available Above Ground, Cable Connected, Electricity Connected, High Speed Internet, Natural Gas Connected, Phone Available, Sewer Connected, Water Connected
Waterfront No
Waterfront Description None
View Park/Greenbelt
Roof Type Metal
Porch Covered, Deck, Front Porch, Rear Porch
Total Parking Spaces 2
Private Pool No
Building
Lot Description Back Yard, Cleared, Front Yard, Gentle Sloping, Landscaped, Native Plants, Private, Sprinkler - Automatic, Sprinkler - In Rear, Sprinkler - In Front, Sprinkler - In-ground, Sprinkler - Rain Sensor, Trees-Moderate
Faces Southeast
Foundation Pillar/Post/Pier, Raised
Sewer Public Sewer
Water Public
Level or Stories Two
Structure Type Concrete,Frame,Glass,HardiPlank Type,Low VOC Insulation,Spray Foam Insulation
New Construction No
Schools
Elementary Schools Bryker Woods
Middle Schools O Henry
High Schools Austin
School District Austin Isd
Others
Special Listing Condition Standard







