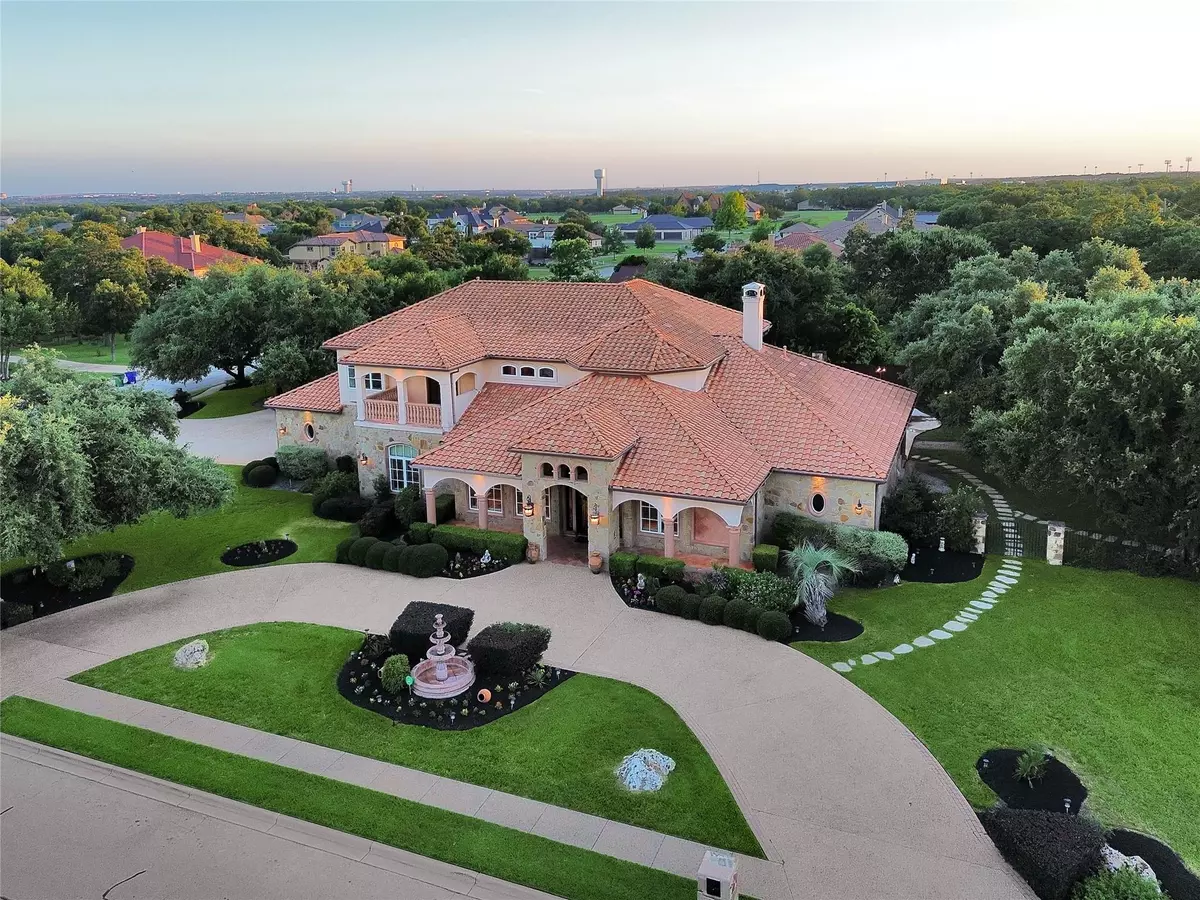
5 Beds
6 Baths
6,161 SqFt
5 Beds
6 Baths
6,161 SqFt
Key Details
Property Type Single Family Home
Sub Type Single Family Residence
Listing Status Pending
Purchase Type For Sale
Square Footage 6,161 sqft
Price per Sqft $446
Subdivision Breakaway Park Sec 4
MLS Listing ID 8506454
Bedrooms 5
Full Baths 4
Half Baths 2
HOA Y/N No
Originating Board actris
Year Built 2007
Tax Year 2024
Lot Size 1.081 Acres
Acres 1.081
Property Description
Location
State TX
County Williamson
Rooms
Main Level Bedrooms 3
Interior
Interior Features Two Primary Baths, Two Primary Suties, Bar, Bookcases, Built-in Features, Ceiling Fan(s), High Ceilings, Tray Ceiling(s), Central Vacuum, Chandelier, Granite Counters, Crown Molding, Double Vanity, Entrance Foyer, French Doors, In-Law Floorplan, Kitchen Island, Multiple Dining Areas, Multiple Living Areas, Natural Woodwork, Open Floorplan, Pantry, Primary Bedroom on Main, Recessed Lighting, Soaking Tub, Solar Tube(s), Sound System, Storage, Walk-In Closet(s), Washer Hookup, Wet Bar, Wired for Sound, See Remarks
Heating Central, Fireplace(s)
Cooling Central Air, Multi Units
Flooring Laminate, Marble, Tile, Wood
Fireplaces Number 1
Fireplaces Type Family Room, Gas, Living Room, Masonry, Stone, See Remarks
Fireplace No
Appliance Bar Fridge, Dishwasher, Disposal, Dryer, Exhaust Fan, Freezer, Ice Maker, Microwave, Double Oven, Plumbed For Ice Maker, Propane Cooktop, Range, Refrigerator, See Remarks, Stainless Steel Appliance(s), Vented Exhaust Fan, Washer, Water Softener Owned, Wine Refrigerator
Exterior
Exterior Feature Balcony, Barbecue, Garden, Gas Grill, Gutters Full, Lighting, No Exterior Steps, Private Yard, See Remarks
Garage Spaces 3.0
Fence Back Yard, Fenced, Gate, Masonry, Vinyl, Wood, Wrought Iron
Pool Filtered, Heated, In Ground, Outdoor Pool, Pool/Spa Combo, Waterfall, See Remarks
Community Features Airport/Runway
Utilities Available Cable Connected, Electricity Connected, High Speed Internet, Phone Available, Propane, Sewer Connected, Water Connected
Waterfront No
Waterfront Description None
View None
Roof Type Tile
Porch Covered, Front Porch, Patio, Porch, Rear Porch, Terrace, See Remarks
Total Parking Spaces 12
Private Pool Yes
Building
Lot Description Back Yard, Corner Lot, Front Yard, Landscaped, Level, Near Golf Course, Private, Public Maintained Road, Sprinkler - Automatic, Many Trees, Trees-Medium (20 Ft - 40 Ft), Waterfall, See Remarks
Faces East
Foundation Slab
Sewer Public Sewer
Water Public
Level or Stories Two
Structure Type Glass,Masonry – All Sides,Stone,Stucco,See Remarks
New Construction No
Schools
Elementary Schools Ronald Reagan
Middle Schools Artie L Henry
High Schools Vista Ridge
School District Leander Isd
Others
Special Listing Condition Standard







