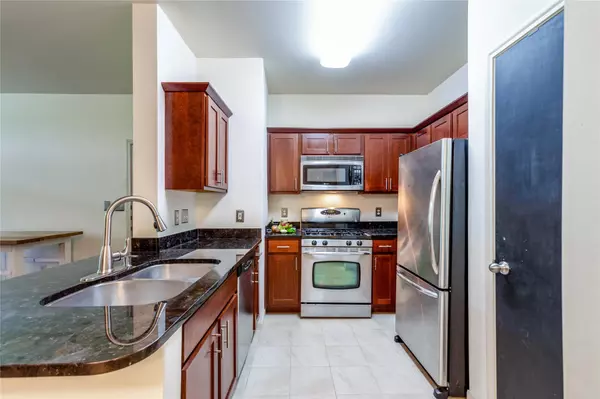
1 Bed
1 Bath
713 SqFt
1 Bed
1 Bath
713 SqFt
Key Details
Property Type Condo
Sub Type Condominium
Listing Status Active
Purchase Type For Sale
Square Footage 713 sqft
Price per Sqft $371
Subdivision Ventana Condo Amd
MLS Listing ID 1527970
Style 2nd Floor Entry,Low Rise (1-3 Stories),End Unit,Neighbor Above,Neighbor Below
Bedrooms 1
Full Baths 1
HOA Fees $370/mo
HOA Y/N Yes
Originating Board actris
Year Built 2000
Annual Tax Amount $5,707
Tax Year 2024
Lot Size 2,008 Sqft
Acres 0.0461
Property Description
WELCOME TO VENTANA CONDOMINIUMS - A Gated Community - Elegant and Well-Designed Complex - 40 total units - Welcoming Green Spaces - Mature Trees - Fully Appointed Fitness Center - Multi-Million Dollar Neighboring Homes - Some of the Best Walking and Biking in Austin is Right Here, ROSEDALE, ALLANDALE, BRENTWOOD - Ample choice of Highly Reviewed Restaurants Nearby - A Short Walk to Ramsey Park - Close to Mass Transit with UT Austin stops - Close to Medical Employment Centers - 1 mile North to the Allandale HEB and 1 Mile South to Central Market - Yarborough City Library is across the street - Plenty of Other Goodness Nearby! The one mile radius outward from VENTANA is a village, All you Need for Daily Living and more is Within 1 Mile - A Gem of a Find! .......
UNIT FEATURES - NEW HVAC SYSTEM, Installed October 8, 2024 - Cleverly designed floor plan including: Walk Through Closet - Stainless Steel Appliances - All appliances convey including the refrigerator and BOSCH stackable washer/dryer - Open Floor Plan with Kitchen Counter Bar - Lot's of Natural Light, West and Tree Facing Oversized Double Paned Windows - Massive 5ft. x 21ft. balcony - Hardwood Laminate Flooring - 9 Foot Ceilings Throughout, no popcorn - Second Floor Well Maintained Unit - Your own Covered and Reserved Parking Space - Plenty of Visitor Parking - Ventana is a Unique Find in Central Austin! Come and take a look......
This fantastic unit is ready for you today!
Location
State TX
County Travis
Rooms
Main Level Bedrooms 1
Interior
Interior Features Ceiling Fan(s), High Ceilings, Granite Counters, Electric Dryer Hookup, Open Floorplan, Primary Bedroom on Main, Stackable W/D Connections, Storage, Walk-In Closet(s), Washer Hookup
Heating Central
Cooling Central Air
Flooring Carpet, Tile, Wood
Fireplace No
Appliance Dishwasher, Dryer, Gas Range, Microwave, Oven, Range, Refrigerator, Washer, Washer/Dryer Stacked
Exterior
Exterior Feature Balcony, Barbecue, Gas Grill, Outdoor Grill
Fence Gate
Pool None
Community Features BBQ Pit/Grill, Cluster Mailbox, Covered Parking, Fitness Center, Gated
Utilities Available Cable Available, Electricity Available, Natural Gas Available, Sewer Available, Water Available
Waterfront No
Waterfront Description None
View Trees/Woods
Roof Type Metal
Porch Covered, Terrace
Total Parking Spaces 1
Private Pool No
Building
Lot Description Landscaped, Near Public Transit, Many Trees
Faces West
Foundation Slab
Sewer Public Sewer
Water Public
Level or Stories One
Structure Type Stucco
New Construction No
Schools
Elementary Schools Highland Park
Middle Schools Lamar (Austin Isd)
High Schools Mccallum
School District Austin Isd
Others
HOA Fee Include Insurance,Trash,Utilities,Water
Special Listing Condition Standard







