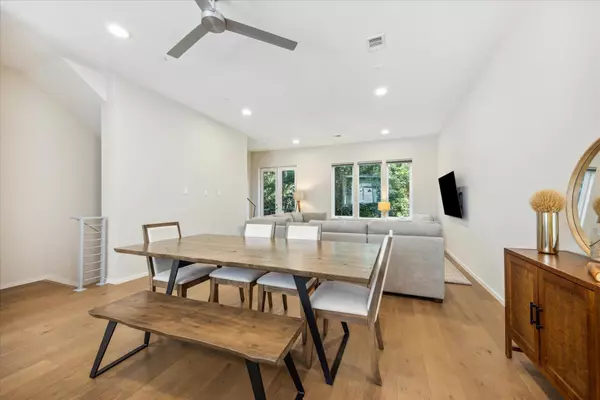
3 Beds
4 Baths
1,750 SqFt
3 Beds
4 Baths
1,750 SqFt
Key Details
Property Type Condo
Sub Type Condominium
Listing Status Active
Purchase Type For Sale
Square Footage 1,750 sqft
Price per Sqft $445
Subdivision The Laan
MLS Listing ID 9947543
Style Multi-level Floor Plan
Bedrooms 3
Full Baths 3
Half Baths 1
HOA Fees $355/mo
HOA Y/N Yes
Originating Board actris
Year Built 2020
Annual Tax Amount $11,656
Tax Year 2023
Property Description
On the third level, the primary bedroom and an additional bedroom each have their own private bath. The primary suite features an oversized walk-in shower and a modern soaking tub. The laundry area is conveniently located on this level, and all appliances are conveyed.
The private yard, xeriscaped and maintained by the HOA, offers a charming, low-maintenance outdoor space. The LAAN community includes a magnificent pool, dog run, grilling/outdoor area, and well-maintained grounds. Located in one of Austin’s most desirable zip codes—78704—you’re within walking distance of shopping, dining, and entertainment. Easy highway access and just 3.5 miles from the heart of Downtown.
Location
State TX
County Travis
Rooms
Main Level Bedrooms 1
Interior
Interior Features Ceiling Fan(s), High Ceilings, Vaulted Ceiling(s), Quartz Counters, Double Vanity, High Speed Internet, Interior Steps, Kitchen Island, Open Floorplan, Pantry, Recessed Lighting, Smart Thermostat, Soaking Tub, Stackable W/D Connections, Storage, Walk-In Closet(s), Wired for Sound
Heating Central
Cooling Central Air
Flooring Concrete, Tile, Wood
Fireplaces Type None
Fireplace No
Appliance Built-In Oven(s), Dishwasher, Disposal, Down Draft, Dryer, Gas Cooktop, Microwave, Refrigerator, Stainless Steel Appliance(s), Vented Exhaust Fan, Washer
Exterior
Exterior Feature Balcony, Barbecue, Dog Run, Private Yard
Garage Spaces 1.0
Fence Fenced, Wood
Pool None
Community Features BBQ Pit/Grill, Common Grounds, Dog Park, Google Fiber, High Speed Internet, Pet Amenities, Picnic Area, Pool, Sidewalks
Utilities Available Electricity Connected, Natural Gas Connected, Sewer Connected, Water Connected
Waterfront No
Waterfront Description None
View None
Roof Type Metal
Porch Patio
Total Parking Spaces 2
Private Pool No
Building
Lot Description Trees-Medium (20 Ft - 40 Ft)
Faces Southeast
Foundation Slab
Sewer Public Sewer
Water Public
Level or Stories Three Or More
Structure Type HardiPlank Type,Stucco
New Construction No
Schools
Elementary Schools Joslin
Middle Schools Covington
High Schools Crockett
School District Austin Isd
Others
HOA Fee Include Common Area Maintenance,Insurance,Landscaping,Maintenance Structure
Special Listing Condition Standard







