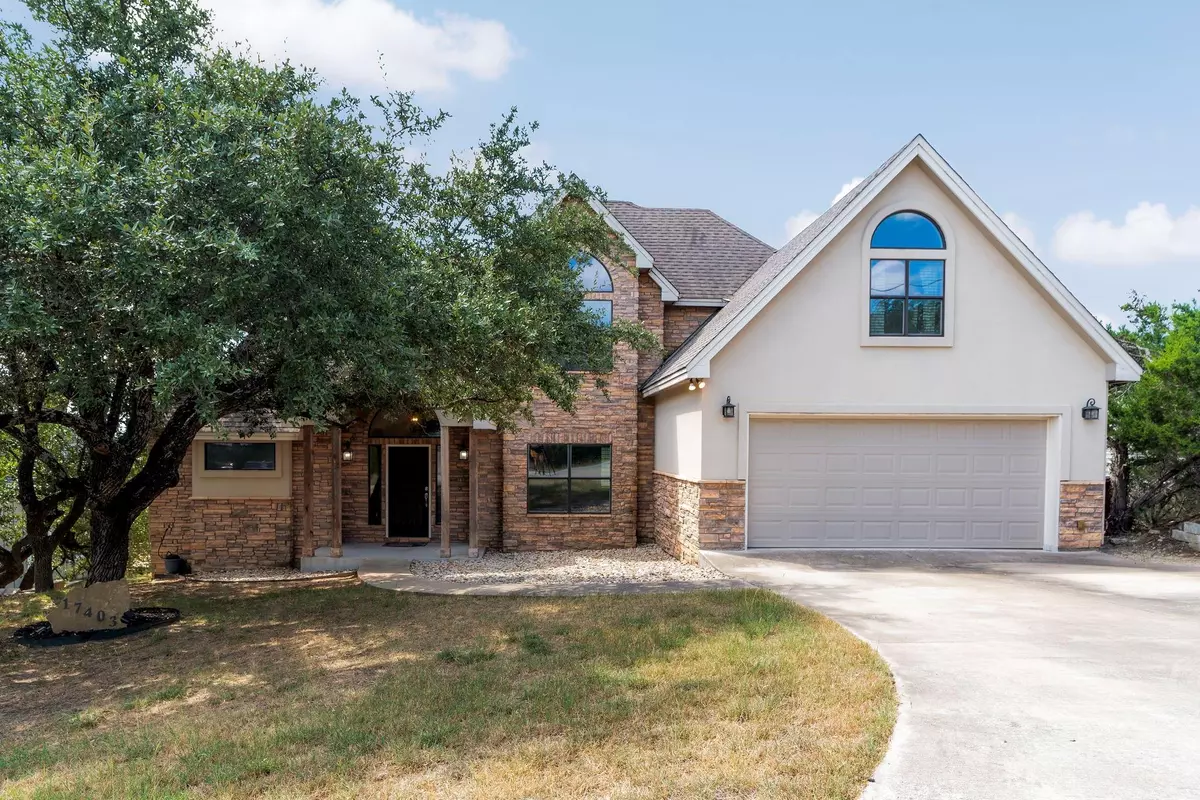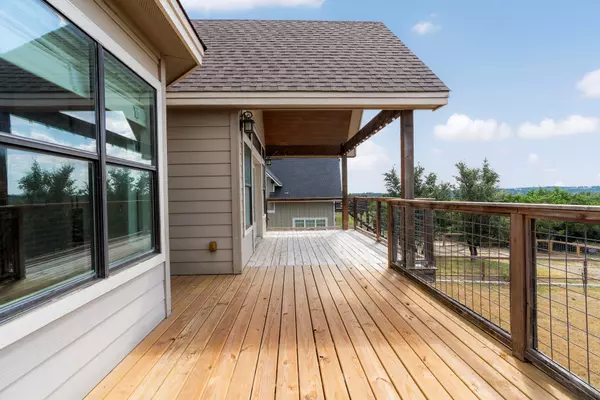
4 Beds
3 Baths
2,232 SqFt
4 Beds
3 Baths
2,232 SqFt
Key Details
Property Type Single Family Home
Sub Type Single Family Residence
Listing Status Active
Purchase Type For Sale
Square Footage 2,232 sqft
Price per Sqft $232
Subdivision Highland Creek Lakes Sec 01
MLS Listing ID 3016687
Style 1st Floor Entry
Bedrooms 4
Full Baths 2
Half Baths 1
HOA Fees $80/ann
HOA Y/N Yes
Originating Board actris
Year Built 2014
Tax Year 2024
Lot Size 10,018 Sqft
Acres 0.23
Lot Dimensions 70x143
Property Description
Location
State TX
County Travis
Rooms
Main Level Bedrooms 1
Interior
Interior Features Bookcases, Built-in Features, Ceiling Fan(s), Tray Ceiling(s), Vaulted Ceiling(s), Corian Counters, Quartz Counters, Crown Molding, Double Vanity, Electric Dryer Hookup, Entrance Foyer, In-Law Floorplan, Interior Steps, Multiple Dining Areas, Multiple Living Areas, Open Floorplan, Primary Bedroom on Main, Recessed Lighting, Soaking Tub, Walk-In Closet(s)
Heating Central, Electric, Fireplace(s)
Cooling Ceiling Fan(s), Central Air, Electric, Multi Units
Flooring Carpet, Concrete, Wood
Fireplaces Number 1
Fireplaces Type Gas Log, Glass Doors, Living Room, Stone
Fireplace No
Appliance Disposal, Exhaust Fan, Gas Cooktop, Microwave, Plumbed For Ice Maker, Stainless Steel Appliance(s), Electric Water Heater
Exterior
Exterior Feature Balcony, Lighting, Private Entrance, Private Yard
Garage Spaces 2.0
Fence Back Yard, Fenced, Perimeter, Wire
Pool None
Community Features Common Grounds, Kitchen Facilities, Lake, Park, Pet Amenities, Playground, Sport Court(s)/Facility, Tennis Court(s), Trail(s)
Utilities Available Cable Available, Electricity Connected, High Speed Internet, Phone Available, Propane, Sewer Connected, Water Connected
Waterfront No
Waterfront Description None
View Hill Country, Neighborhood, Panoramic, Rural, Trees/Woods
Roof Type Composition,Shingle
Porch Covered, Deck, Patio, Porch, Rear Porch
Total Parking Spaces 4
Private Pool No
Building
Lot Description Back Yard, Landscaped, Native Plants, Open Lot, Public Maintained Road, Trees-Medium (20 Ft - 40 Ft), Trees-Moderate, Views
Faces Northeast
Foundation Slab
Sewer Septic Tank
Water Public
Level or Stories Two
Structure Type HardiPlank Type,Masonry – Partial,Stone Veneer,Stucco
New Construction No
Schools
Elementary Schools Bee Cave
Middle Schools Bee Cave Middle School
High Schools Lake Travis
School District Lake Travis Isd
Others
HOA Fee Include Common Area Maintenance
Special Listing Condition Standard







