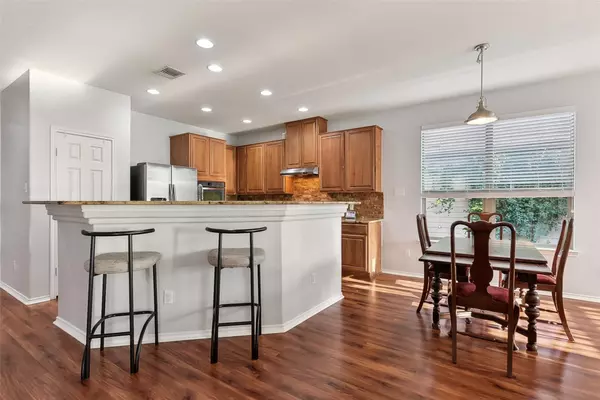
4 Beds
3 Baths
2,058 SqFt
4 Beds
3 Baths
2,058 SqFt
Key Details
Property Type Single Family Home
Sub Type Single Family Residence
Listing Status Active Under Contract
Purchase Type For Sale
Square Footage 2,058 sqft
Price per Sqft $179
Subdivision University Park Unit 2 Sec 1 Ph D
MLS Listing ID 3270392
Bedrooms 4
Full Baths 3
HOA Fees $285/ann
HOA Y/N Yes
Originating Board actris
Year Built 2013
Annual Tax Amount $5,772
Tax Year 2024
Lot Size 7,087 Sqft
Acres 0.1627
Property Description
This beautiful home boasts an open-concept layout. It is perfect for modern living providing both style and functionality. The kitchen features granite countertops, a stone backsplash and custom cabinetry.
The spacious master suite offers dual vanities, a relaxing tub, and a separate shower for added comfort. With a split floor plan, this home is ideal for multi-generational living, as the third and fourth bedrooms share a bathroom in their own private wing of the home.
There is a mini split AC unit in the garage. The garage is currently used as a gameroom.
Step outside to a fantastic backyard with extended outdoor living spaces, including a covered porch, deck, cowboy pool, and a storage building. Enjoy privacy with the fenced yard.
Located in the highly rated Georgetown ISD, the neighborhood average household income is over $100K and the average net worth is around $325K.
This home is in an excellent location—just 0.7 miles from Southwestern University, 1.8 miles from vibrant Downtown Georgetown, 2.4 MI to 130 and 2.7 miles to I-35. This location makes Austin, Temple, Dell, Samsung Taylor, and Tesla all within easy reach.
Location
State TX
County Williamson
Rooms
Main Level Bedrooms 4
Interior
Interior Features Breakfast Bar, Ceiling Fan(s), High Ceilings, Granite Counters, Electric Dryer Hookup, In-Law Floorplan, No Interior Steps, Open Floorplan, Primary Bedroom on Main, Walk-In Closet(s), Washer Hookup
Heating Central, Electric
Cooling Central Air, Electric
Flooring Laminate
Fireplaces Type None
Fireplace No
Appliance Built-In Electric Oven, Dishwasher, Disposal, Electric Cooktop
Exterior
Exterior Feature None
Garage Spaces 2.0
Fence Back Yard, Privacy
Pool None
Community Features Common Grounds
Utilities Available Electricity Connected, Other, Phone Available, Sewer Connected, Water Connected
Waterfront No
Waterfront Description None
View None
Roof Type Asphalt
Porch Deck, Front Porch, Rear Porch
Total Parking Spaces 4
Private Pool No
Building
Lot Description Back Yard, Curbs, Public Maintained Road, Sprinkler - Automatic, Many Trees
Faces East
Foundation Slab
Sewer Public Sewer
Water Public
Level or Stories One
Structure Type Brick,Frame
New Construction No
Schools
Elementary Schools James E Mitchell
Middle Schools Wagner
High Schools East View
School District Georgetown Isd
Others
HOA Fee Include Common Area Maintenance
Special Listing Condition Standard







