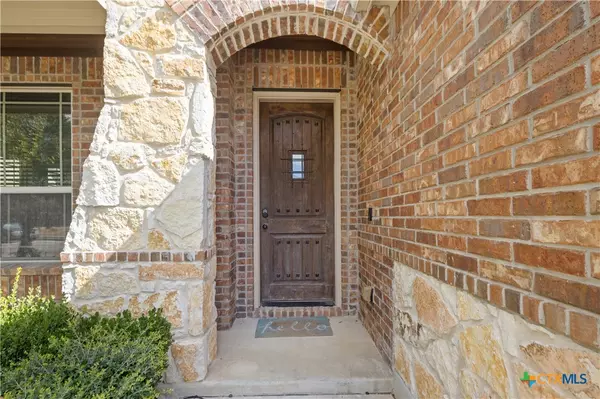
4 Beds
3 Baths
2,732 SqFt
4 Beds
3 Baths
2,732 SqFt
Key Details
Property Type Single Family Home
Sub Type Single Family Residence
Listing Status Active
Purchase Type For Sale
Square Footage 2,732 sqft
Price per Sqft $186
Subdivision Champion Heights
MLS Listing ID 561179
Style Traditional
Bedrooms 4
Full Baths 2
Half Baths 1
Construction Status Resale
HOA Fees $400
HOA Y/N Yes
Year Built 2015
Lot Size 7,623 Sqft
Acres 0.175
Property Description
As you step into this 4-bedroom, 3-bathroom residence, you'll be greeted by high ceilings that create an airy and spacious atmosphere. Large windows throughout the house allow for ample natural light to illuminate each room and offer views of the surrounding greenbelt and outdoor inground pool.
The heart of the home is undoubtedly the kitchen which features granite counters and a convenient island. You'll find it equipped with stainless steel appliances that promise functionality without compromising on style. Adjacent to the kitchen is a formal dining room where memorable meals can be shared.
Each bedroom offers large or walk-in closets providing plenty of storage options. The bathrooms are equally impressive with the primary featuring a garden tub perfect for unwinding after a long day.
Outside, you'll discover an outdoor kitchen overlooking your very own heated pool - ideal for hosting gatherings or simply enjoying Texas's beautiful weather. The landscaped yard adds to the overall allure of this property.
One of the highlights of this home is its cozy fireplace which promises warmth during those cooler months. Coupled with sophisticated aesthetics like high ceilings and large windows, this home effortlessly blends comfort with elegance.
We invite you to experience all that 233 Parkview Ter has to offer – a beautiful home set against the backdrop of an engaging community.P
Location
State TX
County Kendall
Interior
Interior Features Attic, Ceiling Fan(s), Dining Area, Separate/Formal Dining Room, Double Vanity, Entrance Foyer, Garden Tub/Roman Tub, High Ceilings, Primary Downstairs, Main Level Primary, Open Floorplan, Pantry, Split Bedrooms, Soaking Tub, Separate Shower, Walk-In Closet(s), Breakfast Bar, Kitchen Island, Kitchen/Family Room Combo, Solid Surface Counters
Heating Central, Fireplace(s), Natural Gas
Cooling 1 Unit
Flooring Carpet, Ceramic Tile
Fireplaces Type Living Room
Fireplace Yes
Appliance Dishwasher, Gas Cooktop, Disposal, Microwave, Oven, Refrigerator
Laundry Main Level, Laundry Room
Exterior
Exterior Feature Covered Patio, Outdoor Grill, Porch, Private Yard
Garage Spaces 2.0
Garage Description 2.0
Fence Back Yard, Privacy, Wrought Iron
Pool Heated, In Ground, Private
Community Features Playground, Park, Trails/Paths
Utilities Available Electricity Available, Natural Gas Available, Natural Gas Connected, Water Available
View Y/N No
Water Access Desc Public
View None, Pool
Roof Type Composition,Shingle
Porch Covered, Patio, Porch
Private Pool Yes
Building
Story 2
Entry Level Two
Foundation Slab
Sewer Public Sewer
Water Public
Architectural Style Traditional
Level or Stories Two
Construction Status Resale
Schools
School District Boerne Isd
Others
HOA Name Champion Heights
Tax ID 294005
Acceptable Financing Cash, Conventional, FHA, VA Loan
Listing Terms Cash, Conventional, FHA, VA Loan








