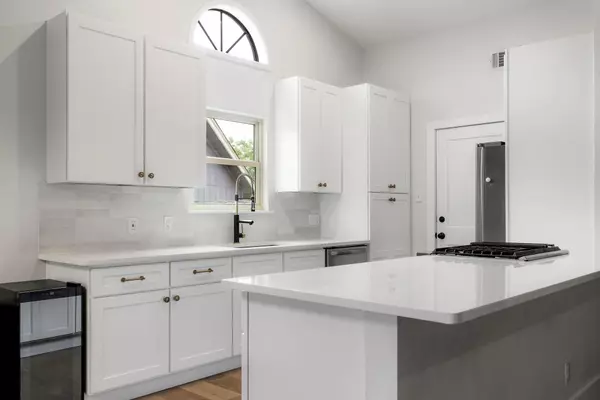
3 Beds
2 Baths
1,226 SqFt
3 Beds
2 Baths
1,226 SqFt
Key Details
Property Type Single Family Home
Sub Type Single Family Residence
Listing Status Active
Purchase Type For Rent
Square Footage 1,226 sqft
Subdivision Maple Run Sec 07-B
MLS Listing ID 1522083
Bedrooms 3
Full Baths 2
HOA Y/N No
Originating Board actris
Year Built 1986
Lot Size 5,445 Sqft
Acres 0.125
Property Description
At the heart of the home, a stunning kitchen awaits with elegant white cabinetry, sleek stone countertops, and premium stainless steel appliances. Abundant storage and prep space make entertaining a breeze. The seamless flow between kitchen, dining, and living areas creates an ideal setting for both daily life and gatherings, while offering serene views of the private backyard.
The primary suite, thoughtfully positioned at the rear of the home, provides a tranquil escape with peaceful backyard views. The updated ensuite bathroom evokes a spa-like atmosphere, complete with a luxurious walk-in shower and generous closet space. Two additional bedrooms are strategically placed at the front of the home, separate from common areas, ensuring privacy and quiet.
Outdoor living shines with a well-appointed covered back porch, featuring a cooling ceiling fan and extending to an oversized patio – perfect for al fresco dining, relaxation, or entertainment. While offering a secluded feel, this location boasts quick access to Mopac/Loop 1 and is just minutes from Dick Nichols Park, local activities, dining destinations, and entertainment venues.
This thoughtfully designed home combines the best of location, layout, and livability in one of Austin's most desirable neighborhoods. Available now and ready to welcome its next chapter.
Location
State TX
County Travis
Rooms
Main Level Bedrooms 3
Interior
Interior Features Breakfast Bar, Ceiling Fan(s), High Ceilings, Vaulted Ceiling(s), Stone Counters, Double Vanity, Eat-in Kitchen, No Interior Steps, Open Floorplan, Pantry, Primary Bedroom on Main, Walk-In Closet(s), Washer Hookup, Wired for Data
Heating Central, Fireplace(s)
Cooling Ceiling Fan(s), Central Air
Flooring Tile, Wood
Fireplaces Number 1
Fireplaces Type Living Room
Fireplace No
Appliance Dishwasher, Disposal, Microwave, Free-Standing Gas Range, Stainless Steel Appliance(s)
Exterior
Exterior Feature None
Garage Spaces 2.0
Fence Wood
Pool None
Community Features Sidewalks, Underground Utilities
Utilities Available Cable Available, Electricity Available, High Speed Internet, Phone Available, Sewer Available, Underground Utilities, Water Available
Waterfront No
Waterfront Description None
View None
Roof Type Composition,Shingle
Porch Covered, Patio
Total Parking Spaces 4
Private Pool No
Building
Lot Description Cul-De-Sac, Trees-Small (Under 20 Ft)
Faces Southwest
Foundation Slab
Sewer MUD
Level or Stories One
Structure Type Vinyl Siding,Stone
New Construction No
Schools
Elementary Schools Boone
Middle Schools Covington
High Schools Crockett
School District Austin Isd
Others
Pets Allowed Negotiable
Num of Pet 2
Pets Description Negotiable







