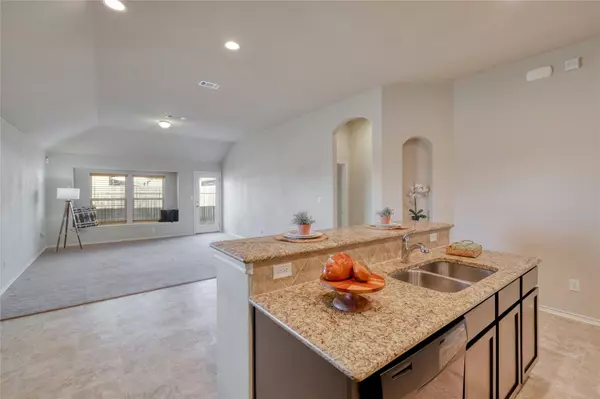
3 Beds
2 Baths
1,358 SqFt
3 Beds
2 Baths
1,358 SqFt
Key Details
Property Type Single Family Home
Sub Type Single Family Residence
Listing Status Active
Purchase Type For Sale
Square Footage 1,358 sqft
Price per Sqft $184
Subdivision Bell Farms
MLS Listing ID 1152477
Bedrooms 3
Full Baths 2
HOA Fees $75/qua
HOA Y/N Yes
Originating Board actris
Year Built 2016
Tax Year 2024
Lot Size 5,061 Sqft
Acres 0.1162
Property Description
From the moment you step inside, the home welcomes you with soaring ceilings and a bright, expansive layout perfect for relaxing or entertaining. The thoughtfully designed gourmet kitchen takes center stage with its spacious island, abundant storage, and effortless flow into the living and dining areas.
This 3-bedroom, 2-bath haven includes a stunningly remodeled, handicap-accessible bathroom — a rare and valuable upgrade. The oversized primary suite is a true escape, bathed in natural light and overlooking the tranquil backyard. With space for a king-sized bed, a spa-like ensuite with dual vanities, a soaking tub, and a walk-in shower, plus an enviable walk-in closet, this suite is built for luxury and comfort.
Step outside to discover your private outdoor haven. The fully fenced backyard features a cozy patio, perfect for morning coffee or evening gatherings under the Texas stars. The unique positioning with no side neighbor enhances the serene atmosphere. Located just 12 miles from downtown Austin, Bell Farms offers convenience without compromise. Close to major employers like Samsung and Dell, top-rated schools in the Manor ISD, and key highways like 290 and SH-130, everything you need is within reach. Neighborhood perks include parks, playgrounds, and the innovative Jeannie Lane Smart Park — blending history with modern tech. Don’t let this one-of-a-kind opportunity slip away. Schedule your showing today and make this private oasis your own!
Location
State TX
County Travis
Rooms
Main Level Bedrooms 3
Interior
Interior Features Breakfast Bar, High Ceilings, Granite Counters, Double Vanity, Kitchen Island, No Interior Steps, Open Floorplan, Pantry, Primary Bedroom on Main, Recessed Lighting, Soaking Tub
Heating Central, Electric
Cooling Central Air, Electric
Flooring Carpet, Linoleum
Fireplace No
Appliance Dishwasher, Disposal, Exhaust Fan, Microwave, Electric Oven, Free-Standing Electric Range, Electric Water Heater
Exterior
Exterior Feature Private Yard
Garage Spaces 2.0
Fence Fenced
Pool None
Community Features Curbs, Playground, Sport Court(s)/Facility, Trail(s)
Utilities Available Electricity Available, Water Available
Waterfront No
Waterfront Description None
View None
Roof Type Composition
Porch Patio
Total Parking Spaces 2
Private Pool No
Building
Lot Description Back Yard, Cul-De-Sac
Faces Southwest
Foundation Slab
Sewer Public Sewer
Water Public
Level or Stories One
Structure Type HardiPlank Type,Masonry – Partial
New Construction No
Schools
Elementary Schools Shadowglen
Middle Schools Manor (Manor Isd)
High Schools Manor
School District Manor Isd
Others
HOA Fee Include Common Area Maintenance
Special Listing Condition Standard







