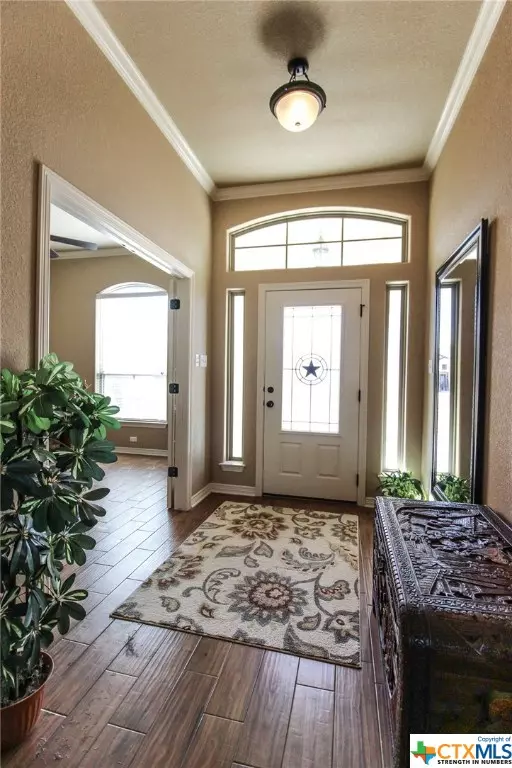$360,000
For more information regarding the value of a property, please contact us for a free consultation.
4 Beds
2 Baths
2,297 SqFt
SOLD DATE : 04/02/2018
Key Details
Property Type Single Family Home
Sub Type Single Family Residence
Listing Status Sold
Purchase Type For Sale
Square Footage 2,297 sqft
Price per Sqft $156
Subdivision The Ranch At Woodland Trails Phase Ii
MLS Listing ID 334622
Sold Date 04/02/18
Style Traditional
Bedrooms 4
Full Baths 2
HOA Y/N No
Year Built 2015
Lot Size 0.534 Acres
Acres 0.5344
Property Description
THIS IMMACULATE HOME HAS ALL THE BELLS AND WHISTLES INSIDE AND OUT! The outdoors offers an amazing RETREAT to your very own BACKYARD OASIS! This lot is OVER 1/2 ACRE with mature trees and an outstanding POOL with a WATERFALL, as well as a COVERED PATIO where you can entertain in style! The indoors features beautiful HARDWOOD flooring throughout this spacious open floor plan including 4 full bedrooms PLUS an office, huge master suite, an oversized master closet, custom cabinetry in kitchen & bathrooms, upgraded fixtures (indoors and outdoors), granite countertops, plus many more custom upgrades that are too long to list.
*BONUS*: an additional fully insulated detached garage with front and back garage door access & electricity!! NO CITY TAXES! You're going to want to see this one before its gone!! Call for an appointment today!
Location
State TX
County Bell
Interior
Interior Features Ceiling Fan(s), Garden Tub/Roman Tub, High Ceilings, Home Office, Split Bedrooms, Separate Shower, Walk-In Closet(s), Window Treatments, Breakfast Bar, Custom Cabinets, Granite Counters, Kitchen Island, Kitchen/Family Room Combo, Pantry, Solid Surface Counters, Walk-In Pantry
Heating Central
Cooling Central Air, 1 Unit
Flooring Carpet, Tile
Fireplaces Type Living Room, Stone, Wood Burning
Fireplace Yes
Appliance Dishwasher, Electric Water Heater, Disposal, Microwave, Some Electric Appliances, Some Gas Appliances, Built-In Oven, Cooktop
Laundry Washer Hookup, Electric Dryer Hookup, Laundry in Utility Room, Laundry Room, Laundry Tub, Sink
Exterior
Exterior Feature Porch, Patio, Propane Tank - Leased
Garage Attached, Detached, Garage, Garage Door Opener, Other, Garage Faces Side, See Remarks
Garage Spaces 3.0
Garage Description 3.0
Fence Privacy, Wood
Pool In Ground
Community Features None
Utilities Available Electricity Available, Propane, Trash Collection Private
View Y/N No
Water Access Desc Community/Coop
View None
Roof Type Composition,Shingle
Porch Covered, Enclosed, Patio, Porch
Building
Story 1
Entry Level One
Foundation Slab
Sewer Septic Tank
Water Community/Coop
Architectural Style Traditional
Level or Stories One
Schools
High Schools Belton High School
School District Belton Isd
Others
Tax ID 458697
Security Features Smoke Detector(s)
Acceptable Financing Cash, Conventional, FHA, USDA Loan, VA Loan
Listing Terms Cash, Conventional, FHA, USDA Loan, VA Loan
Financing VA
Read Less Info
Want to know what your home might be worth? Contact us for a FREE valuation!

Our team is ready to help you sell your home for the highest possible price ASAP

Bought with Crystal Elder • Berkshire Hathaway TX Realty







