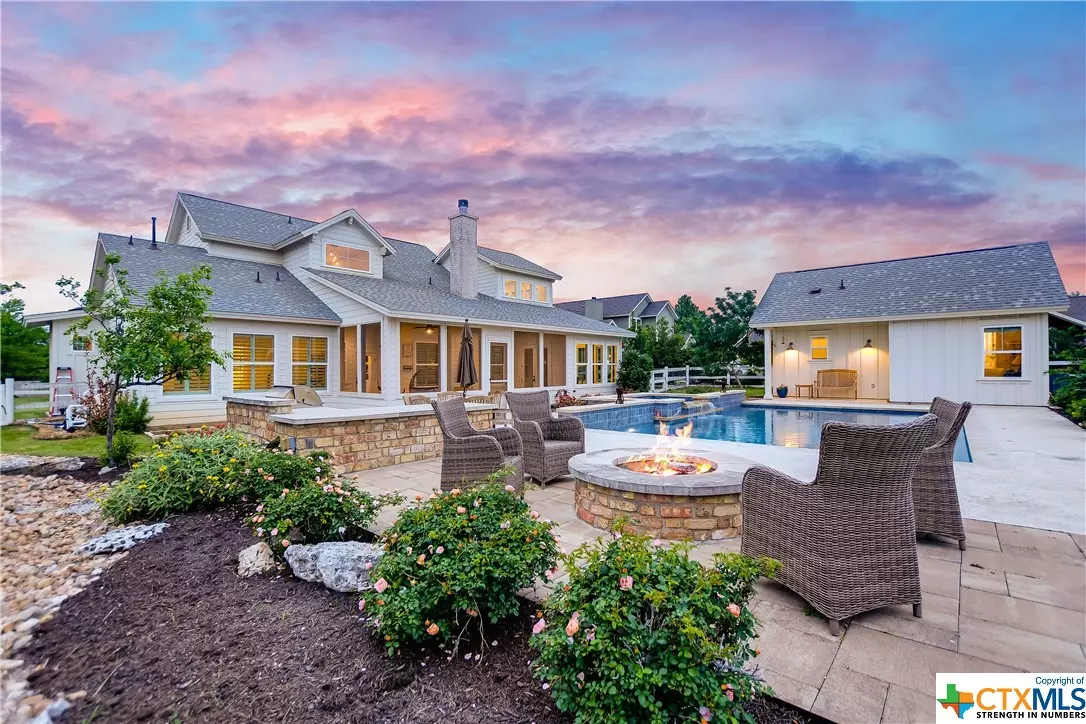$1,388,800
For more information regarding the value of a property, please contact us for a free consultation.
4 Beds
3 Baths
2,469 SqFt
SOLD DATE : 06/17/2022
Key Details
Property Type Single Family Home
Sub Type Single Family Residence
Listing Status Sold
Purchase Type For Sale
Square Footage 2,469 sqft
Price per Sqft $567
Subdivision Howard Ranch Sec 2
MLS Listing ID 470907
Sold Date 06/17/22
Style Other
Bedrooms 4
Full Baths 2
Half Baths 1
Construction Status Resale
HOA Fees $133/ann
HOA Y/N Yes
Year Built 2015
Lot Size 0.771 Acres
Acres 0.771
Property Description
No expense spared! Fully custom Southern Living farm home that has wow moments around every corner and truly one of a kind! In the highly coveted Howard ranch development with its nostalgic charm, covered bridge and cypress tree-lined streets. Detached oversized 3 car garage connects by breezeway to 1 of 2 generous covered front porches perfect for rocking chairs.350sf screened back porch. Luxurious pool, jacuzzi, outdoor BBQ and fire pit. Detached 420sf MIL cottage. Dutch-door entry; Wood-burning fireplace w/gas starter, antique mantel & vintage floor-to-ceiling Chicago brick; train car door & vintage wash tub sink stand; Kitchen has Thermador 6-burner gas stove & Bosch appliances; a built-in cabinet refrigerator; Oversized island, soapstone countertops; Large farmhouse sink and gorgeous mesquite wood counters. Spa-like primary ensuite downstairs with his & hers closets; marble countertops; gorgeous soaking tub inside the huge shower. The 4th bedroom/office features a murphy bed.
Location
State TX
County Hays
Interior
Interior Features Bookcases, Ceiling Fan(s), Crown Molding, Double Vanity, Entrance Foyer, Garden Tub/Roman Tub, High Ceilings, His and Hers Closets, Home Office, Master Downstairs, Main Level Master, Murphy Bed, Multiple Closets, Open Floorplan, Pull Down Attic Stairs, Recessed Lighting, Storage, Soaking Tub, Separate Shower, Walk-In Closet(s), Wired for Sound
Heating Central, Heat Pump, Propane
Cooling Central Air, Heat Pump
Flooring Carpet, Wood
Fireplaces Number 1
Fireplaces Type Gas Starter, Living Room, Propane, Wood Burning
Fireplace Yes
Appliance Dishwasher, Gas Cooktop, Disposal, Oven, Propane Water Heater, Refrigerator, Some Gas Appliances, Built-In Oven, Cooktop, Microwave
Laundry Main Level, Laundry Room
Exterior
Exterior Feature Enclosed Porch, Fire Pit, Gas Grill, Outdoor Grill, Outdoor Kitchen, Porch, Patio
Parking Features Detached, Garage, Garage Door Opener
Garage Spaces 3.0
Garage Description 3.0
Fence Back Yard, Partial, Wood, Wire
Pool Gunite, In Ground, Outdoor Pool, Private, Pool Sweep
Community Features Trails/Paths
Utilities Available Electricity Available, Underground Utilities
View Y/N Yes
Water Access Desc Other,See Remarks
View Hills
Roof Type Composition,Shingle
Porch Covered, Patio, Porch, Screened
Private Pool Yes
Building
Story 2
Entry Level Two
Foundation Slab
Water Other, See Remarks
Architectural Style Other
Level or Stories Two
Construction Status Resale
Schools
School District Dripping Springs Isd
Others
HOA Name Howard Ranch
HOA Fee Include Other,See Remarks
Tax ID R121006
Security Features Prewired,Security System Owned
Acceptable Financing Cash, Conventional
Listing Terms Cash, Conventional
Financing Conventional
Read Less Info
Want to know what your home might be worth? Contact us for a FREE valuation!

Our team is ready to help you sell your home for the highest possible price ASAP

Bought with NON-MEMBER AGENT • Non Member Office







