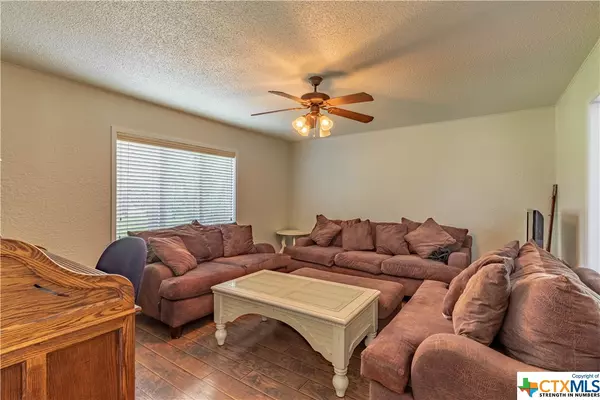$495,000
For more information regarding the value of a property, please contact us for a free consultation.
5 Beds
3 Baths
2,148 SqFt
SOLD DATE : 08/10/2023
Key Details
Property Type Single Family Home
Sub Type Single Family Residence
Listing Status Sold
Purchase Type For Sale
Square Footage 2,148 sqft
Price per Sqft $230
Subdivision Town/Gonzales Tier 2
MLS Listing ID 495221
Sold Date 08/10/23
Style Contemporary/Modern,Hill Country
Bedrooms 5
Full Baths 3
Construction Status Resale
HOA Y/N No
Year Built 1970
Lot Size 6.880 Acres
Acres 6.88
Property Description
Located within the City of Gonzales, this beautiful gently rolling 6.851+/- acres of property features majestic mature trees, a pond, dry creek, sparkling pool, five-bedroom home and back house. This 1970's fabulous residence has a grand entry with double sided fireplace, two dining areas + a breakfast bar in the kitchen, two living areas, an oversized laundry room for surplus pantry and storage and five bedrooms. One bedroom and bathroom can be found downstairs. The remainder, including the master, are up with two additional bathrooms. The secondary bathroom and master bedroom have been recently remodeled. Plentiful parking in the 3 car garage and two car carport near the 546+/- SF guest house. Large pool with hot tub, sports courts, dog kennel and patio/deck great for entertaining.
Location
State TX
County Gonzales
Interior
Interior Features Attic, Ceiling Fan(s), Garden Tub/Roman Tub, Multiple Living Areas, Recessed Lighting, Storage, Soaking Tub, Sauna, Separate Shower, Tub Shower, Natural Woodwork, Walk-In Closet(s), Window Treatments, Breakfast Bar, Bedroom on Main Level, Breakfast Area, Full Bath on Main Level, Granite Counters, Kitchen Island, Kitchen/Family Room Combo, Kitchen/Dining Combo
Heating Electric, Multiple Heating Units
Cooling Electric, 2 Units
Flooring Ceramic Tile, Tile, Wood
Fireplaces Number 1
Fireplaces Type Dining Room, Double Sided, Gas Starter, Living Room, Masonry
Fireplace Yes
Appliance Dishwasher, Disposal, Some Commercial Grade
Laundry Washer Hookup, Inside, Laundry in Utility Room, Main Level, Laundry Room
Exterior
Exterior Feature Deck, Dog Run, Patio, Private Yard, Sport Court, Propane Tank - Owned
Parking Features Circular Driveway, Garage, Garage Faces Side
Garage Spaces 3.0
Garage Description 3.0
Fence Chain Link, High Fence
Pool In Ground, Outdoor Pool, Private, Pool/Spa Combo, Tile
Community Features None
Utilities Available Cable Available, Electricity Available, Propane, Trash Collection Public
View Y/N Yes
Water Access Desc Public
View Rural, Creek/Stream
Roof Type Clay
Porch Deck, Patio
Private Pool Yes
Building
Story 2
Entry Level Two
Foundation Slab
Sewer Public Sewer
Water Public
Architectural Style Contemporary/Modern, Hill Country
Level or Stories Two
Additional Building Outbuilding
Construction Status Resale
Schools
School District Gonzales Isd
Others
Tax ID 12732
Acceptable Financing Cash, Conventional
Listing Terms Cash, Conventional
Financing VA
Read Less Info
Want to know what your home might be worth? Contact us for a FREE valuation!

Our team is ready to help you sell your home for the highest possible price ASAP

Bought with NON-MEMBER AGENT • Non Member Office







