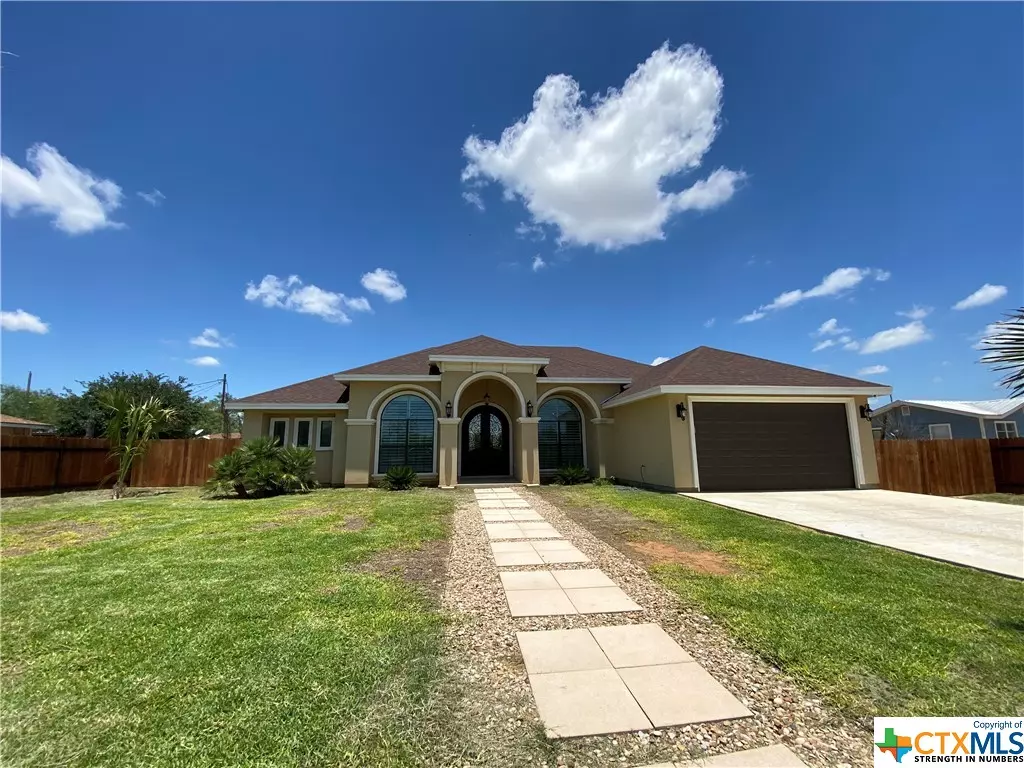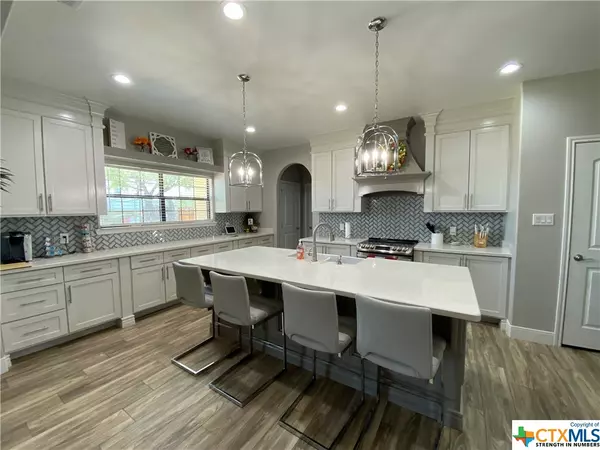$339,999
For more information regarding the value of a property, please contact us for a free consultation.
4 Beds
2 Baths
2,093 SqFt
SOLD DATE : 08/11/2023
Key Details
Property Type Single Family Home
Sub Type Single Family Residence
Listing Status Sold
Purchase Type For Sale
Square Footage 2,093 sqft
Price per Sqft $152
Subdivision Asherton Orig Town
MLS Listing ID 510766
Sold Date 08/11/23
Style Spanish,Traditional
Bedrooms 4
Full Baths 2
Construction Status Resale
HOA Y/N No
Year Built 2022
Lot Size 0.321 Acres
Acres 0.3214
Property Description
Lovely stucco home features list goes on and on. Custom built home greets you with beautifully designed iron double doors. Amazing high ceilings with crown molding, can lighting and architectural touches. Entire home is tile either wood like or decorative designed. Open concept living /kitchen flooded with natural light from the custom arched iron windows and back door that compliment the grand entry door. Covered back patio ample space to enjoy the views. Back patio has accent tile flooring & ceiling fan. Fireplace has accent grey stones with custom build in cabinetry. Expansive kitchen counters & cabinetry. Accent pendant lighting, backsplash tiles, crown molding & 2 windows. Formal dining room has arched entry & window with plantation shutters. Deep utility sink in laundry room. Bedroom #4 is at the entry optional office space. Master bedroom has tray ceilings Dual vanity bath with backlit mirrors plus accent lighting and tile. Walk in shower has rain showerhead & accent tile.
Location
State TX
County Other
Interior
Interior Features Bookcases, Built-in Features, Tray Ceiling(s), Ceiling Fan(s), Crown Molding, Dining Area, Coffered Ceiling(s), Separate/Formal Dining Room, Double Vanity, Entrance Foyer, High Ceilings, Pull Down Attic Stairs, Stone Counters, Split Bedrooms, Shower Only, Separate Shower, Tub Shower, Vanity, Walk-In Closet(s), Wired for Sound, Eat-in Kitchen
Heating Central, Electric, Multiple Heating Units
Cooling Central Air, Electric, 2 Units
Flooring Ceramic Tile
Fireplaces Number 1
Fireplaces Type Electric, Living Room
Fireplace Yes
Appliance Dishwasher, Electric Cooktop, Multiple Water Heaters, Refrigerator, Range Hood, Some Electric Appliances, Microwave, Range
Laundry Washer Hookup, Electric Dryer Hookup, Laundry in Utility Room, Main Level, Laundry Room, Laundry Tub, Sink
Exterior
Exterior Feature Covered Patio, Porch, Rain Gutters
Parking Features Attached, Garage Faces Front, Garage
Garage Spaces 2.0
Garage Description 2.0
Fence Other, Partial Cross, Picket, Privacy, See Remarks, Wire
Pool None
Community Features None
Utilities Available Electricity Available, Phone Available, Trash Collection Public
View Y/N No
Water Access Desc Not Connected (at lot),Public
View None
Roof Type Composition,Shingle
Accessibility None
Porch Covered, Patio, Porch
Building
Story 1
Entry Level One
Foundation Slab
Sewer Not Connected (at lot), Public Sewer
Water Not Connected (at lot), Public
Architectural Style Spanish, Traditional
Level or Stories One
Construction Status Resale
Schools
School District Carrizo Springs Cisd
Others
Tax ID 10347
Security Features Prewired
Acceptable Financing Cash, Conventional, FHA, VA Loan
Listing Terms Cash, Conventional, FHA, VA Loan
Financing Conventional
Read Less Info
Want to know what your home might be worth? Contact us for a FREE valuation!

Our team is ready to help you sell your home for the highest possible price ASAP

Bought with NON-MEMBER AGENT • Non Member Office






