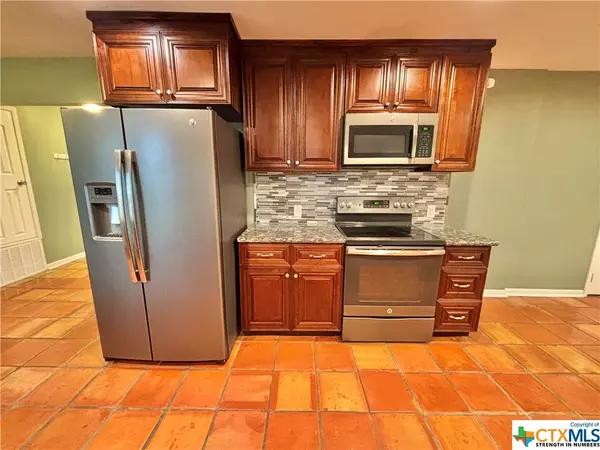$197,000
For more information regarding the value of a property, please contact us for a free consultation.
3 Beds
2 Baths
1,245 SqFt
SOLD DATE : 12/20/2023
Key Details
Property Type Single Family Home
Sub Type Single Family Residence
Listing Status Sold
Purchase Type For Sale
Square Footage 1,245 sqft
Price per Sqft $160
Subdivision Brookhollow 6 Port Lavaca
MLS Listing ID 526230
Sold Date 12/20/23
Style Ranch,Traditional
Bedrooms 3
Full Baths 2
Construction Status Resale
HOA Y/N No
Year Built 1971
Lot Size 8,637 Sqft
Acres 0.1983
Property Description
Updated, clean, single story 3 bed, 2 bath w/big, fenced back yard and mature shade trees in front and back yards! Perfect for kids or doggies! Lifetime Foundation Warranty! (2019) Stacked tile backspash in kitchen w/stainless steel appliances package including cook top and build in stove, microwave combo! Accent wall in dining room froom LaSalle Ranchhouse! French door out to shaded patio area, adjoining huge back yard shaded by 2 mature trees! Front of house has garden area and cement areas for potted plants, decorative accents, including bird baths and a large shade tree. Bathrooms also have stacked tile backspash, new bath fixutres, subway tile in bath/tub enclosure and tile shower in master bath. Hall closet and garage utility room. Gas hot water heater and heater, electric kitchen appliances, ladder to attic in garage, central a/c; electric. 2 Car, attached garage w/utility area for electric Washer/Dryer hook-up. Plumbing lines replaced after foundation repair, for Lifetime Foundation Warranty. Great Starter home, or retirment home!
Location
State TX
County Calhoun
Direction Southwest
Interior
Interior Features All Bedrooms Down, Ceiling Fan(s), Entrance Foyer, Primary Downstairs, Main Level Primary, Recessed Lighting, Separate Shower, Tub Shower, Vanity, Granite Counters, Kitchen/Dining Combo, Solid Surface Counters
Heating Gas
Cooling Central Air, Electric, 1 Unit
Flooring Laminate, Tile
Fireplaces Type None
Fireplace No
Appliance Dishwasher, Electric Range, Gas Water Heater, Refrigerator, Range Hood, Vented Exhaust Fan, Water Heater, Some Electric Appliances, Built-In Oven, Cooktop, Microwave
Laundry Washer Hookup, Electric Dryer Hookup, Inside, In Garage, Lower Level
Exterior
Exterior Feature Covered Patio, Deck, Porch, Rain Gutters
Parking Features Attached, Door-Multi, Garage Faces Front, Garage, Other, Garage Faces Rear, Garage Faces Side, See Remarks
Garage Spaces 2.0
Garage Description 2.0
Fence Back Yard, Chain Link, Gate, Wood
Pool None
Community Features None, Street Lights
Utilities Available Electricity Available, Natural Gas Available, Phone Available, Separate Meters, Underground Utilities, Water Available
View Y/N No
Water Access Desc Not Connected (at lot),Multiple Meters,Public
View None
Roof Type Composition,Shingle
Accessibility None
Porch Covered, Deck, Patio, Porch, Refrigerator
Building
Faces Southwest
Story 1
Entry Level One
Foundation Slab
Sewer Not Connected (at lot), Not Connected (nearby), Public Sewer
Water Not Connected (at lot), Multiple Meters, Public
Architectural Style Ranch, Traditional
Level or Stories One
Construction Status Resale
Schools
School District Calhoun County Isd
Others
Tax ID 17741
Acceptable Financing Cash, Conventional, FHA
Listing Terms Cash, Conventional, FHA
Financing FHA
Read Less Info
Want to know what your home might be worth? Contact us for a FREE valuation!

Our team is ready to help you sell your home for the highest possible price ASAP

Bought with The Franklin Team • RE/MAX Land & Homes on the Bay







