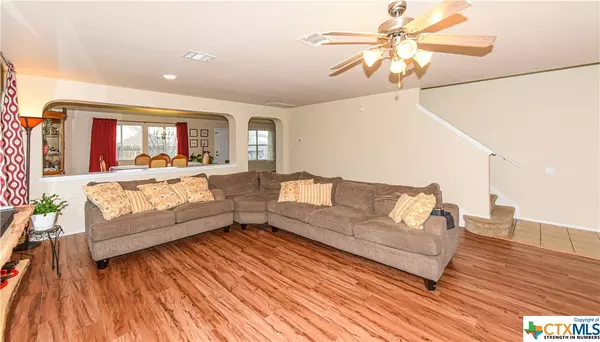$249,900
For more information regarding the value of a property, please contact us for a free consultation.
3 Beds
3 Baths
2,616 SqFt
SOLD DATE : 01/08/2024
Key Details
Property Type Single Family Home
Sub Type Single Family Residence
Listing Status Sold
Purchase Type For Sale
Square Footage 2,616 sqft
Price per Sqft $95
Subdivision Bridgewood Add
MLS Listing ID 527589
Sold Date 01/08/24
Style Traditional
Bedrooms 3
Full Baths 2
Half Baths 1
Construction Status Resale
HOA Y/N No
Year Built 2006
Lot Size 7,200 Sqft
Acres 0.1653
Property Description
This beautiful home is situated in a desirable neighborhood near schools, shopping, and Fort Cavazos, ensuring convenience for day-to-day living. As you step inside, you are greeted by a well-designed floor plan that maximizes space and functionality. The interior boasts ample natural light, creating an airy ambiance throughout the home. Your gourmet kitchen has modern appliances including double ovens, a built-in microwave, and a cooktop. Upstairs, you’ll find 3 generously sized bedrooms and a versatile loft that can be utilized as an office or additional living space. The master suite features an ensuite bathroom with a luxurious soaker tub and separate shower. Venture outside to your backyard retreat, where the above-ground pool and covered patio create the perfect place to host gatherings with family and friends. Additionally, this home boasts a recently upgraded roof and HVAC system that ensures reliability for years to come. Don't miss this opportunity– Schedule a showing today!
Location
State TX
County Bell
Interior
Interior Features Ceiling Fan(s), Multiple Living Areas, See Remarks, Tub Shower, Upper Level Primary, Walk-In Closet(s), Breakfast Area, Custom Cabinets, Kitchen Island, Kitchen/Family Room Combo, Pantry, Walk-In Pantry
Heating Central, Electric
Cooling Central Air, Electric, 1 Unit
Flooring Carpet, Laminate, Tile
Fireplaces Type None
Fireplace No
Appliance Double Oven, Dishwasher, Electric Water Heater, Disposal, Refrigerator, Some Electric Appliances, Cooktop
Laundry Laundry Room
Exterior
Exterior Feature Covered Patio
Garage Spaces 2.0
Garage Description 2.0
Fence Privacy, Wood
Pool Above Ground, Private
Community Features None
Utilities Available Cable Available, Electricity Available, Trash Collection Public
Waterfront No
View Y/N No
Water Access Desc Public
View None
Roof Type Composition,Shingle
Porch Covered, Patio
Private Pool Yes
Building
Story 2
Entry Level Two
Foundation Slab
Sewer Public Sewer
Water Public
Architectural Style Traditional
Level or Stories Two
Construction Status Resale
Schools
Elementary Schools Pat Carney Elementary
Middle Schools Live Oak Ridge Middle School
High Schools Shoemaker High School
School District Killeen Isd
Others
Tax ID 351111
Security Features Security System Owned,Smoke Detector(s)
Acceptable Financing Cash, Conventional, FHA, VA Loan
Listing Terms Cash, Conventional, FHA, VA Loan
Financing FHA
Read Less Info
Want to know what your home might be worth? Contact us for a FREE valuation!

Our team is ready to help you sell your home for the highest possible price ASAP

Bought with Mira Hays • Elevate Texas Real Estate







