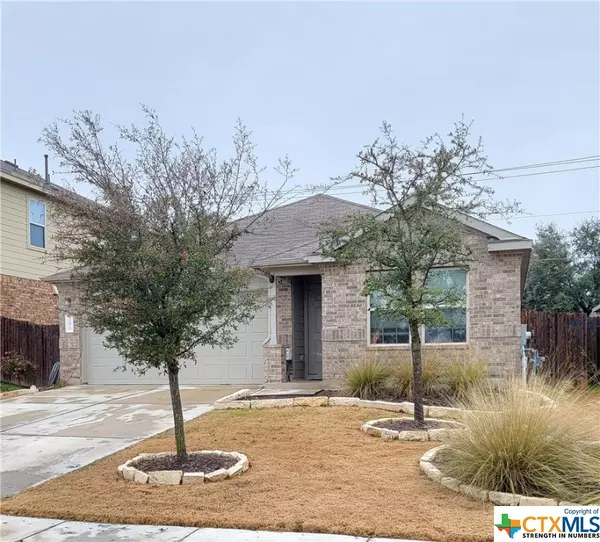$320,000
For more information regarding the value of a property, please contact us for a free consultation.
3 Beds
2 Baths
1,628 SqFt
SOLD DATE : 02/28/2024
Key Details
Property Type Single Family Home
Sub Type Single Family Residence
Listing Status Sold
Purchase Type For Sale
Square Footage 1,628 sqft
Price per Sqft $192
Subdivision Stonefield Sec Eleven
MLS Listing ID 532092
Sold Date 02/28/24
Style Contemporary/Modern
Bedrooms 3
Full Baths 2
Construction Status Resale
HOA Fees $60/mo
HOA Y/N Yes
Year Built 2018
Lot Size 5,357 Sqft
Acres 0.123
Property Description
This spacious single story residence boasts and open floor plan with 3 bedrooms, two full bathrooms and upgrades throughout. The primary bedroom is a wonderful retreat with attached ensuite bath featuring double vanity, soaking tub and a separate shower. The two additional bedrooms are located on the other side of the family room for privacy and shares a full bathroom for family members or guests. The home comes with security system and cameras with smart features. Keyless entry system on front door along with a Ring doorbell. All appliances in the kitchen as well as the washer/dryer remain in the home for the new owners. This home is like-new and move-in ready located in Buda's Stoneridge Community with easy access to IH-35, approximately 20 minutes to Downtown Austin and 15 minutes to San Marcos.
Location
State TX
County Hays
Interior
Interior Features Ceiling Fan(s), Carbon Monoxide Detector, Double Vanity, Garden Tub/Roman Tub, Living/Dining Room, Open Floorplan, Pull Down Attic Stairs, Recessed Lighting, Smart Home, Separate Shower, Walk-In Closet(s), Breakfast Area, Kitchen Island, Kitchen/Family Room Combo, Pantry
Heating Central
Cooling Central Air
Flooring Carpet, Laminate
Fireplaces Type None
Fireplace No
Appliance Gas Range, Gas Water Heater, Refrigerator, Washer, Some Gas Appliances, Microwave, Water Softener Owned
Laundry Electric Dryer Hookup, Inside, Main Level, Laundry Room
Exterior
Exterior Feature Covered Patio, Porch, Rain Gutters
Parking Features Attached, Garage, Garage Door Opener
Garage Spaces 2.0
Garage Description 2.0
Fence Back Yard, Wood
Pool Community, None
Community Features Playground, Park, Community Pool, Curbs, Sidewalks
Utilities Available Electricity Available, Natural Gas Connected, Trash Collection Public
View Y/N No
Water Access Desc Public
View None
Roof Type Composition,Shingle
Accessibility None
Porch Covered, Patio, Porch
Building
Story 1
Entry Level One
Foundation Slab
Sewer Public Sewer
Water Public
Architectural Style Contemporary/Modern
Level or Stories One
Construction Status Resale
Schools
Elementary Schools Green Elementary
Middle Schools Barton Middle School
High Schools Hays High School
School District Hays Cisd
Others
HOA Name Goodwin
Tax ID R152805
Security Features Security System Owned
Acceptable Financing Cash, Conventional, FHA, VA Loan
Listing Terms Cash, Conventional, FHA, VA Loan
Financing Cash
Read Less Info
Want to know what your home might be worth? Contact us for a FREE valuation!

Our team is ready to help you sell your home for the highest possible price ASAP

Bought with NON-MEMBER AGENT • Non Member Office




