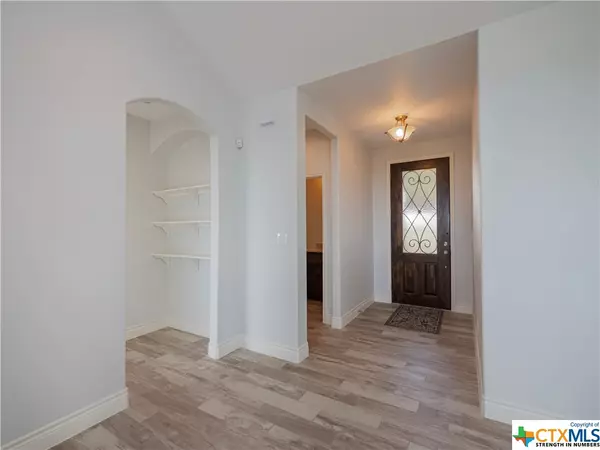$427,500
For more information regarding the value of a property, please contact us for a free consultation.
3 Beds
3 Baths
2,022 SqFt
SOLD DATE : 03/22/2024
Key Details
Property Type Single Family Home
Sub Type Single Family Residence
Listing Status Sold
Purchase Type For Sale
Square Footage 2,022 sqft
Price per Sqft $215
Subdivision Rancho Del Lago 10
MLS Listing ID 534555
Sold Date 03/22/24
Style Hill Country
Bedrooms 3
Full Baths 2
Half Baths 1
Construction Status Resale
HOA Y/N No
Year Built 2018
Lot Size 0.581 Acres
Acres 0.581
Property Description
Welcome to this beautiful single story home, with an expansive three car garage. With amazing curb appeal, and breathtaking views, this home has been meticulously taken care of and is move-in ready. Sitting on over half an acre, this 3 bedroom, 2.5 bath home has so much luxury to offer. Enter through the foyer and be greeted by high ceilings and picturesque oversized windows and stunning wood-look tile flows throughout. The main living area offers a cozy fireplace. The open floor plan allows the perfect place to entertain with a direct flow from the living room to the kitchen. The kitchen offers Knotty Elder custom cabinets, an oversized island with sink, gorgeous granite countertops, stainless steel appliances and custom tile backsplash. With a wine storage above the fridge, it is the perfect place to entertain. Retreat to the large owner's ensuite with high ceilings, a gigantic walk-in closet and a relaxing soaking tub, vanity, and sit down shower. The secondary beds are also spacious with high ceilings and oversized windows. Move to the exterior and be greeted by a large covered patio complete with a cooling fan and all-expansive Texas Hill Country views. The large yard offers a dedicated sitting area with a firepit to decompress or take in the beauty of the land and stunning sunsets. The construction was built with 2x6 exterior walls; including the garage. With close proximity to Canyon Lake and the 32 commuter road, live with convenience and comfort today!
Location
State TX
County Comal
Interior
Interior Features Ceiling Fan(s), Double Vanity, Entrance Foyer, Garden Tub/Roman Tub, Multiple Closets, Separate Shower, Walk-In Closet(s), Breakfast Bar, Granite Counters, Kitchen Island, Kitchen/Family Room Combo
Heating Central
Cooling Central Air, 1 Unit
Flooring Tile
Fireplaces Number 1
Fireplaces Type Living Room
Fireplace Yes
Appliance Dishwasher, Electric Range, Electric Water Heater, Disposal, Plumbed For Ice Maker, Water Softener Owned, Water Heater, Microwave
Laundry Laundry Room
Exterior
Exterior Feature Porch, Patio, Private Yard
Garage Door-Multi, Garage Faces Front, Garage
Garage Spaces 3.0
Garage Description 3.0
Fence None
Pool None
Community Features None
Utilities Available Electricity Available
Waterfront Yes
View Y/N No
Water Access Desc Public
View None
Roof Type Composition,Shingle
Porch Covered, Patio, Porch
Building
Story 1
Entry Level One
Foundation Slab
Sewer Septic Tank
Water Public
Architectural Style Hill Country
Level or Stories One
Construction Status Resale
Schools
School District Comal Isd
Others
Tax ID 46188
Security Features Smoke Detector(s)
Acceptable Financing Cash, Conventional, VA Loan
Listing Terms Cash, Conventional, VA Loan
Financing Conventional
Read Less Info
Want to know what your home might be worth? Contact us for a FREE valuation!

Our team is ready to help you sell your home for the highest possible price ASAP

Bought with NON-MEMBER AGENT • Non Member Office







