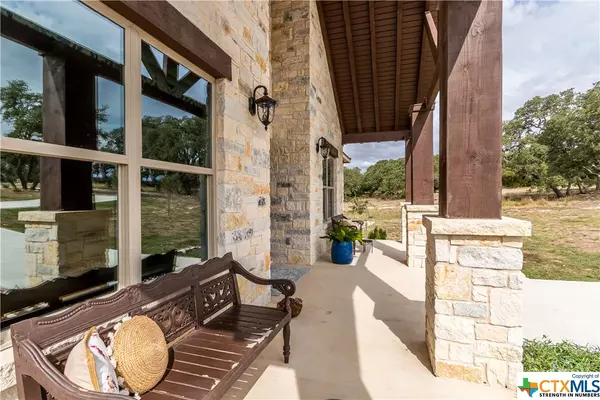$1,195,000
For more information regarding the value of a property, please contact us for a free consultation.
4 Beds
4 Baths
2,934 SqFt
SOLD DATE : 05/03/2024
Key Details
Property Type Single Family Home
Sub Type Single Family Residence
Listing Status Sold
Purchase Type For Sale
Square Footage 2,934 sqft
Price per Sqft $407
Subdivision Ranches At Blackbuck Ridge
MLS Listing ID 523700
Sold Date 05/03/24
Style Hill Country,Ranch
Bedrooms 4
Full Baths 3
Half Baths 1
Construction Status Resale
HOA Fees $45/ann
HOA Y/N Yes
Year Built 2021
Lot Size 12.000 Acres
Acres 12.0
Property Description
Discover the epitome of luxurious country living in this exquisite 4-bedroom, 3.5-bathroom home at 870 Blackbuck Ridge Drive, nestled within a prestigious gated subdivision in Burnet County. Boasting a wildlife exemption, this residence offers an unparalleled blend of modern comfort and serene natural surroundings on 12 sprawling acres. This custom-built home, meticulously crafted in 2021, spans 2,934 square feet and exudes an air of sophistication throughout. The thoughtfully designed floor plan includes an office, ensuring the perfect space for remote work or study. The convenience of a 4-car garage adds an extra layer of functionality for your vehicles and storage needs. One of the unique features of this property is its well and septic system, offering self-sufficiency and independence. Enjoy the purity of water with a reverse osmosis filter system and water softener, enhancing your overall quality of life. Situated on the outskirts of the property, a breathtaking landscape unfolds as your backyard. Your land is bordered by an exotic ranch, where a myriad of exotic wildlife roam freely, creating a natural spectacle. Surrounding the residence, you'll find a diverse array of trees, including majestic oak trees that provide both shade and timeless beauty. 870 Blackbuck Ridge Drive is a rare opportunity to live amidst the beauty of nature without sacrificing modern amenities and comforts. If you seek a tranquil haven in the heart of Texas, this is the perfect place to call home. Don't miss the chance to make this exclusive property your own. Contact us today to schedule a private viewing and immerse yourself in the extraordinary lifestyle this home offers.
Location
State TX
County Burnet
Interior
Interior Features All Bedrooms Down, Built-in Features, Ceiling Fan(s), Entrance Foyer, High Ceilings, Home Office, Primary Downstairs, Main Level Primary, See Remarks, Walk-In Closet(s), Window Treatments, Kitchen Island, Kitchen/Family Room Combo, Kitchen/Dining Combo, Pantry, Walk-In Pantry
Heating Central, Electric, Fireplace(s), Multiple Heating Units
Cooling Central Air, Electric, 2 Units
Flooring Tile, Wood
Fireplaces Type Family Room
Fireplace Yes
Appliance Dishwasher, Electric Water Heater, Disposal, Refrigerator, Some Electric Appliances, Water Softener Owned
Laundry Laundry in Utility Room, Laundry Room
Exterior
Exterior Feature Outdoor Grill, Porch
Garage Spaces 3.0
Garage Description 3.0
Fence Other, See Remarks
Pool None
Community Features Gated
Utilities Available Electricity Available
View Y/N Yes
Water Access Desc Private,Well
View Hills
Roof Type Metal
Porch Covered, Porch
Building
Story 1
Entry Level One
Foundation Slab
Sewer Septic Tank
Water Private, Well
Architectural Style Hill Country, Ranch
Level or Stories One
Construction Status Resale
Schools
School District Burnet Consolidated Isd
Others
HOA Name Goodwin & Company
Tax ID 114526
Security Features Gated Community,Controlled Access
Acceptable Financing Cash, Conventional
Listing Terms Cash, Conventional
Financing Cash
Read Less Info
Want to know what your home might be worth? Contact us for a FREE valuation!

Our team is ready to help you sell your home for the highest possible price ASAP

Bought with NON-MEMBER AGENT • Non Member Office







