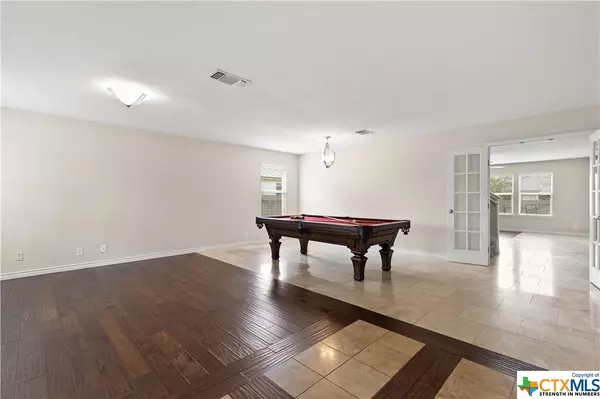$405,000
For more information regarding the value of a property, please contact us for a free consultation.
4 Beds
3 Baths
3,050 SqFt
SOLD DATE : 06/04/2024
Key Details
Property Type Single Family Home
Sub Type Single Family Residence
Listing Status Sold
Purchase Type For Sale
Square Footage 3,050 sqft
Price per Sqft $131
Subdivision Currey Creek
MLS Listing ID 537172
Sold Date 06/04/24
Style Traditional
Bedrooms 4
Full Baths 2
Half Baths 1
Construction Status Resale
HOA Fees $19/ann
HOA Y/N Yes
Year Built 2006
Lot Size 6,969 Sqft
Acres 0.16
Property Description
This home offers the perfect blend of comfort, convenience, and style. With more than 3000 square feet and not one but two bonus areas, 4 bedrooms and 2-1/2 bathrooms, this home has room for everything and everyone!!! The bonus area upstairs is perfect for a home office, play area or additional living space. The bonus family room downstairs allows for a great entertainment/game room area or a second living area for gatherings! This home comes with new GE appliances bought in 2023 and a new roof that was added in 2021! The backyard has a large patio and a separate smaller fenced area that you can either use as a garden area or a dog run. With its spacious layout and modern amenities and prime location located within walking distance to schools and neighborhood parks and downtown, it provides the ideal setting for creating lasting memories! Don't miss out on the opportunity to make this beautiful home yours. Contact us today to schedule a showing!
Location
State TX
County Kendall
Interior
Interior Features All Bedrooms Up, Attic, Ceiling Fan(s), Coffered Ceiling(s), Separate/Formal Dining Room, Double Vanity, Game Room, Garden Tub/Roman Tub, Jetted Tub, Living/Dining Room, Multiple Living Areas, Multiple Dining Areas, Open Floorplan, Pull Down Attic Stairs, Storage, Separate Shower, Upper Level Primary, Walk-In Closet(s), Window Treatments, Eat-in Kitchen, Kitchen Island
Heating Central, Electric, Fireplace(s), Multiple Heating Units
Cooling Central Air, Electric, 2 Units
Flooring Carpet, Ceramic Tile, Laminate
Fireplaces Number 2
Fireplaces Type Electric, Living Room
Fireplace Yes
Appliance Electric Range, Disposal, Plumbed For Ice Maker, Range Hood, Water Heater, Some Electric Appliances, Microwave, Range
Laundry Washer Hookup, Electric Dryer Hookup, Laundry in Utility Room, Main Level, Laundry Room
Exterior
Exterior Feature Covered Patio, Dog Run, Porch, Patio, Private Yard
Garage Attached, Door-Single, Garage Faces Front, Garage, Garage Door Opener
Garage Spaces 2.0
Garage Description 2.0
Fence Back Yard, Privacy, Wood
Pool None
Community Features None, Curbs, Street Lights, Sidewalks
Utilities Available Cable Available, Electricity Available, High Speed Internet Available, Phone Available, Trash Collection Public, Water Available
Waterfront No
View Y/N No
Water Access Desc Public
View None
Roof Type Composition,Shingle
Porch Covered, Patio, Porch
Building
Story 2
Entry Level Two
Foundation Slab
Sewer Public Sewer
Water Public
Architectural Style Traditional
Level or Stories Two
Construction Status Resale
Schools
School District Boerne Isd
Others
HOA Name Currey Creek HOA
Tax ID 50206
Security Features Fire Alarm
Acceptable Financing Cash, Conventional, FHA, VA Loan
Listing Terms Cash, Conventional, FHA, VA Loan
Financing Conventional
Read Less Info
Want to know what your home might be worth? Contact us for a FREE valuation!

Our team is ready to help you sell your home for the highest possible price ASAP

Bought with NON-MEMBER AGENT • Non Member Office







