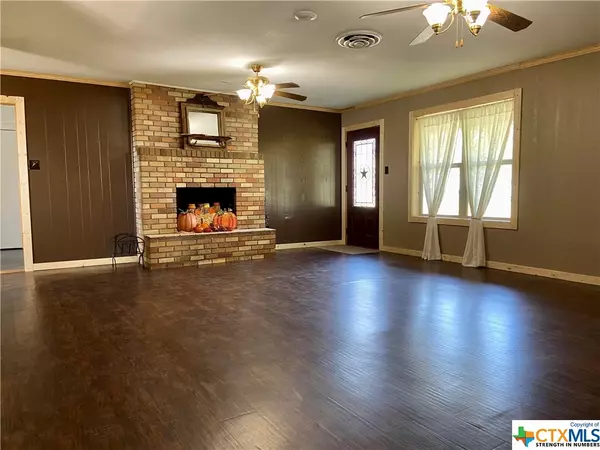$259,999
For more information regarding the value of a property, please contact us for a free consultation.
3 Beds
2 Baths
1,204 SqFt
SOLD DATE : 06/24/2024
Key Details
Property Type Single Family Home
Sub Type Single Family Residence
Listing Status Sold
Purchase Type For Sale
Square Footage 1,204 sqft
Price per Sqft $224
Subdivision Line County
MLS Listing ID 522172
Sold Date 06/24/24
Style Traditional
Bedrooms 3
Full Baths 2
Construction Status Resale
HOA Y/N No
Year Built 1991
Lot Size 2.930 Acres
Acres 2.93
Property Description
*** SELLER IS OFFERING $5000 FOR BUYERS TO USE FOR CLOSING COSTS OR FOR A RATE BUYDOWN! ***This charming, freshly updated ranch style home on almost three acres is roomy and spacious in all the right places without an ounce of wasted space! The oversized living room is anchored by an impressive brick fireplace boating a built in mantle and a cozy raised hearth. The kitchen has a framed opening to the living room and features newly installed stain grade cabinets that are waiting for the new owners to put a custom stamp on them. The range is brand new as is the gleaming backsplash and the gorgeous, neutral countertops. The master bedroom is oversized with a huge walk-in closet and an ensuite bath that cleverly houses the laundry room as well as a stunning showstopper sink and a custom tile walk-in shower. The two additional bedrooms both sport huge picture windows that bring the outside in and the guest bath has a huge bow front soaking tub and a beautiful granite counter top vanity. The detached carport/garage is quality built with insulation, galvanized framing and offers garage parking for one car, covered parking for two cars and a convenient storage room which is the second outdoor storage area on the property. The acreage has newer fencing, cross fencing and the start of a pole barn but the real star of the show here are the amazing trees that stud this rare find. This is a gem of a home is a true must see!
Location
State TX
County Jackson
Interior
Interior Features Ceiling Fan(s), Dining Area, Separate/Formal Dining Room, Eat-in Kitchen, Pull Down Attic Stairs, Stone Counters, Split Bedrooms, Tub Shower, Vanity, Walk-In Closet(s)
Heating Electric
Cooling Central Air, Electric, 1 Unit
Flooring Laminate, Tile
Fireplaces Number 1
Fireplaces Type Living Room, Masonry
Fireplace Yes
Appliance Electric Range, Range Hood, Water Heater, Range
Laundry Inside, Laundry Room
Exterior
Exterior Feature Covered Patio, Storage
Parking Features Detached Carport, Detached, Garage Faces Front, Garage
Garage Spaces 1.0
Carport Spaces 2
Garage Description 1.0
Fence Barbed Wire, Perimeter
Pool None
Community Features None
Utilities Available Electricity Available
View Y/N No
Water Access Desc Private,Well
View None
Roof Type Composition,Shingle
Porch Covered, Patio
Building
Story 1
Entry Level One
Foundation Slab
Sewer Septic Tank
Water Private, Well
Architectural Style Traditional
Level or Stories One
Additional Building Storage
Construction Status Resale
Schools
School District Edna Isd
Others
Tax ID R26313
Acceptable Financing Cash, Conventional, FHA, VA Loan
Listing Terms Cash, Conventional, FHA, VA Loan
Financing VA
Read Less Info
Want to know what your home might be worth? Contact us for a FREE valuation!

Our team is ready to help you sell your home for the highest possible price ASAP

Bought with Dawn Yager • Cornerstone Properties







