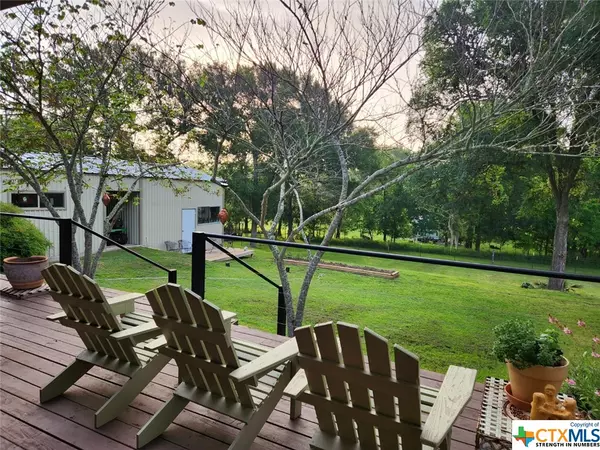$369,000
For more information regarding the value of a property, please contact us for a free consultation.
2 Beds
2 Baths
1,827 SqFt
SOLD DATE : 07/16/2024
Key Details
Property Type Single Family Home
Listing Status Sold
Purchase Type For Sale
Square Footage 1,827 sqft
Price per Sqft $185
MLS Listing ID 539702
Sold Date 07/16/24
Style Barndominium
Bedrooms 2
Full Baths 2
Construction Status Resale
HOA Y/N No
Year Built 2013
Lot Size 0.260 Acres
Acres 0.26
Property Description
Located in the picturesque town of Ottine, Texas, this stunning 1,800 sq. ft. barndo offers a unique opportunity for weekend getaways and full-time residency. Custom-built in 2013, this 2/2 home boasts a plethora of desirable features and upgrades. From the Belize Rosewood accents in the living room and bedrooms to the luxurious granite and marble finishes in the kitchen and bathrooms, no detail has been spared in crafting this beautiful residence. The home's interior has tall ceilings, LVF flooring in main areas, and carpeted bedrooms. Large Pella windows and door packages flood the home with natural light while offering picturesque views of the surrounding landscape. The spacious kitchen is a chef's dream, featuring custom all-wood cabinets, a large kitchen island, and high-end appliances. A custom-built office with exotic wood finishes provides the perfect space for remote work or creative pursuits. A sprawling 32 x 20 ft. deck overlooks the scenic park, providing an ideal setting for outdoor gatherings or simply enjoying the tranquility of nature. The large yard is fully enclosed with fencing and features beautiful antique gates, and a covered carport for two vehicles Two large outbuildings, including a workshop/storage building and a versatile flex room with custom wood finishes, offer additional space for storage, hobbies, or potential guest accommodations. Situated on approximately 1/4 of an acre, the property is surrounded by towering cedar elm trees, redbuds, palmetto plants, crepe myrtle, and Texas vitex trees, creating a serene and picturesque setting. Ottine residents enjoy abundant outdoor recreation opportunities, including hiking, swimming, canoeing, and picnicking. Whether you're seeking a peaceful retreat or a permanent residence in a close-knit community with great wildlife and natural beauty, this exceptional property offers the perfect blend of comfort, luxury, and convenience. Located only 45 minutes from S. Austin and 50 minutes to East SA.
Location
State TX
County Gonzales
Interior
Interior Features Ceiling Fan(s), Garden Tub/Roman Tub, High Ceilings, Home Office, Split Bedrooms, Shower Only, Separate Shower, Tub Shower, Walk-In Closet(s), Breakfast Bar, Custom Cabinets, Eat-in Kitchen, Granite Counters, Kitchen Island, Kitchen/Family Room Combo, Kitchen/Dining Combo, Pantry
Heating Fireplace(s), Window Unit
Cooling Central Air, Electric, Wall/Window Unit(s)
Flooring Carpet, Concrete, Painted/Stained, Vinyl
Fireplaces Type Living Room
Fireplace Yes
Appliance Dryer, Dishwasher, Gas Cooktop, Oven, Refrigerator, Water Heater, Washer, Some Gas Appliances, Cooktop
Laundry Washer Hookup, Gas Dryer Hookup, In Carport, Laundry Room, Laundry Tub, Sink
Exterior
Exterior Feature Deck, Porch, Rain Gutters, Storage
Carport Spaces 2
Fence Back Yard, Front Yard, Perimeter, Wrought Iron
Pool None
Community Features Park, Trails/Paths
Utilities Available Electricity Available
View Y/N Yes
Water Access Desc Public
View River
Roof Type Metal
Porch Covered, Deck, Porch
Building
Story 1
Entry Level One
Foundation Slab
Sewer Not Connected (at lot), Public Sewer, Septic Tank
Water Public
Architectural Style Barndominium
Level or Stories One
Additional Building Storage, Workshop
Construction Status Resale
Schools
School District Gonzales Isd
Others
Tax ID 26781
Acceptable Financing Cash, Conventional, FHA, VA Loan
Listing Terms Cash, Conventional, FHA, VA Loan
Financing VA
Read Less Info
Want to know what your home might be worth? Contact us for a FREE valuation!

Our team is ready to help you sell your home for the highest possible price ASAP

Bought with NON-MEMBER AGENT • Non Member Office







