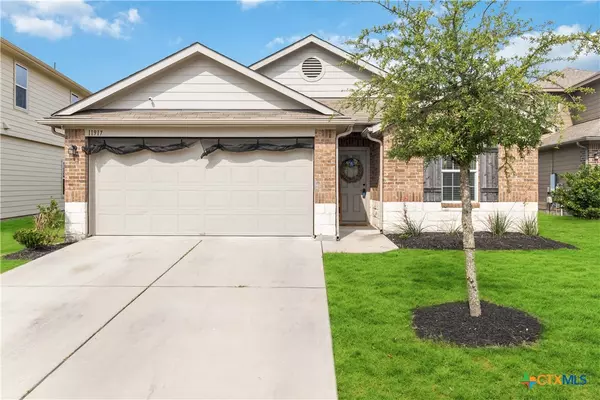$320,000
For more information regarding the value of a property, please contact us for a free consultation.
3 Beds
2 Baths
1,657 SqFt
SOLD DATE : 07/12/2024
Key Details
Property Type Single Family Home
Sub Type Single Family Residence
Listing Status Sold
Purchase Type For Sale
Square Footage 1,657 sqft
Price per Sqft $184
Subdivision Stonewater Ph 2
MLS Listing ID 545299
Sold Date 07/12/24
Style Traditional
Bedrooms 3
Full Baths 2
Construction Status Resale
HOA Fees $40/qua
HOA Y/N Yes
Year Built 2017
Lot Size 6,760 Sqft
Acres 0.1552
Property Description
This cozy one-story home is situated in the Stone Water Subdivision and features granite countertops and vinyl floors. The open and spacious living area, with the primary bedroom separated from the other bedrooms, is ideal for entertaining guests. Located on a quiet street in a growing city, this home offers a peaceful living environment. Additionally, approved plans for an HEB grocery store and a home improvement hardware store within a mile add to the convenience and appeal of this location.
Location
State TX
County Travis
Interior
Interior Features All Bedrooms Down, Ceiling Fan(s), High Ceilings, Vanity, Walk-In Closet(s), Breakfast Bar, Granite Counters, Kitchen Island, Pantry
Cooling 1 Unit
Flooring Carpet, Vinyl
Fireplaces Type None
Fireplace No
Appliance Electric Cooktop, Electric Water Heater, Microwave, Oven, Refrigerator, Some Electric Appliances, Cooktop
Laundry Electric Dryer Hookup, Laundry Room
Exterior
Exterior Feature Covered Patio, Rain Gutters
Garage Attached, Door-Single, Garage Faces Front, Garage
Garage Spaces 2.0
Garage Description 2.0
Fence Wood
Pool Community, None
Community Features Playground, Park, Community Pool, Street Lights, Sidewalks
Utilities Available Above Ground Utilities, Cable Available, Electricity Available, High Speed Internet Available, Phone Available
Waterfront No
View Y/N No
View None
Roof Type Composition,Shingle
Accessibility None
Porch Covered, Patio
Building
Story 1
Entry Level One
Foundation Slab
Sewer Public Sewer
Architectural Style Traditional
Level or Stories One
Construction Status Resale
Schools
Elementary Schools Shadow Glen Elementary
Middle Schools Manor Middle School
High Schools Manor New Tech High School
School District Manor Isd
Others
HOA Name Real Manage
Tax ID 877938
Acceptable Financing Cash, Conventional, FHA
Listing Terms Cash, Conventional, FHA
Financing FHA
Read Less Info
Want to know what your home might be worth? Contact us for a FREE valuation!

Our team is ready to help you sell your home for the highest possible price ASAP

Bought with NON-MEMBER AGENT • Non Member Office







