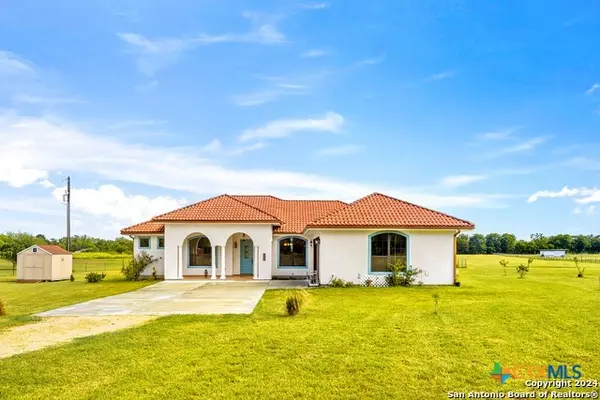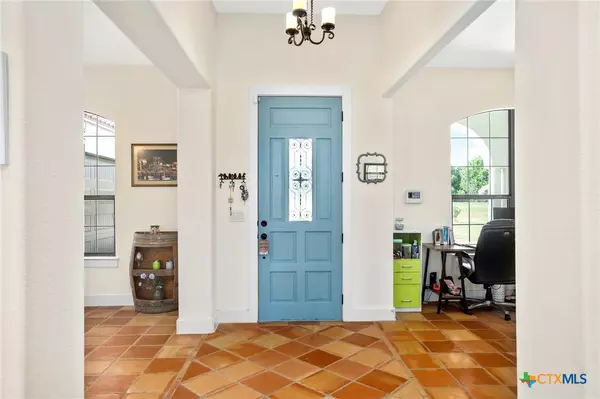$475,000
For more information regarding the value of a property, please contact us for a free consultation.
3 Beds
2 Baths
2,200 SqFt
SOLD DATE : 07/19/2024
Key Details
Property Type Single Family Home
Sub Type Single Family Residence
Listing Status Sold
Purchase Type For Sale
Square Footage 2,200 sqft
Price per Sqft $212
Subdivision Leesville Acres Sub
MLS Listing ID 544008
Sold Date 07/19/24
Style Ranch,Spanish/Mediterranean
Bedrooms 3
Full Baths 2
Construction Status Resale
HOA Y/N No
Year Built 2021
Lot Size 5.000 Acres
Acres 5.0
Property Description
Explore tranquility in this privately gated, stunning home ensconced on 5 secluded acres. Prepare to be captivated by the striking curved passageways, lofty ceilings, and unconfined living space. The exquisite glass kitchen backsplash, quartz countertops, pot filler & breakfast nook, stainless steel appliances & walk-in pantry will infuse culinary endeavors with delight. Indulgence beckons in the principal ensuite with its cascading bench, freestanding tub, dual vanities & walk-in wardrobe. And if that weren't ample - this residence is ADA compliant with ceramic tile floors throughout and no carpet! The alfresco amenities are equally remarkable - a poultry coop in addition to a metallic barn with 8 stalls and area for hay storage renders it ideal for aficionados of animal husbandry or agriculture. Furthermore, there's a 200 Gallon propane gas tank. Revel in utter seclusion courtesy of the gated entrance with bespoke gate and panoramic rural vistas enveloping you! This environmentally conscious residence also boasts spray foam insulation to keep utility costs minimal all year long. It's conveniently situated near Austin & San Antonio yet distanced sufficiently to furnish serene seclusion when sought - an ideal retreat from urban life without forfeiting proximity to civilization! Savor harvesting fresh produce from the orchard - mangoes, lemons, peaches, plums, avocados - in addition to cultivating your own vegetables right at home in the vegetable garden bed! This estate proffers a harmonious fusion of refinement and bucolic allure.
Location
State TX
County Gonzales
Interior
Interior Features All Bedrooms Down, Attic, Breakfast Bar, Ceiling Fan(s), Chandelier, Carbon Monoxide Detector, Double Vanity, Entrance Foyer, High Ceilings, Home Office, Open Floorplan, Separate Shower, Walk-In Closet(s), Breakfast Area, Custom Cabinets, Kitchen Island, Kitchen/Family Room Combo, Pantry, Walk-In Pantry
Heating Central, Electric
Cooling Central Air, Electric
Flooring Ceramic Tile
Fireplaces Type None
Fireplace No
Appliance Double Oven, Dishwasher, Electric Range, Electric Water Heater, Disposal, Some Electric Appliances, Range, Water Softener Rented
Laundry Washer Hookup, Electric Dryer Hookup, Laundry Room
Exterior
Exterior Feature Rain Gutters
Parking Features Attached, Garage
Garage Spaces 1.0
Carport Spaces 2
Garage Description 1.0
Fence Gate
Pool None
Community Features None
Utilities Available Cable Available, Electricity Available, High Speed Internet Available, Other, Phone Available, See Remarks
View Y/N No
View None
Roof Type Tile
Building
Story 1
Entry Level One
Foundation Slab
Sewer Aerobic Septic
Architectural Style Ranch, Spanish/Mediterranean
Level or Stories One
Construction Status Resale
Schools
Elementary Schools Nixon Smiley Elementary
Middle Schools Nixon-Smiley Middle School
High Schools Nixon-Smiley High School
School District Nixon-Smiley Cisd
Others
Tax ID 29097
Security Features Security System Leased,Smoke Detector(s)
Acceptable Financing Cash, Conventional, FHA, VA Loan
Listing Terms Cash, Conventional, FHA, VA Loan
Financing Cash
Read Less Info
Want to know what your home might be worth? Contact us for a FREE valuation!

Our team is ready to help you sell your home for the highest possible price ASAP

Bought with NON-MEMBER AGENT • Non Member Office







