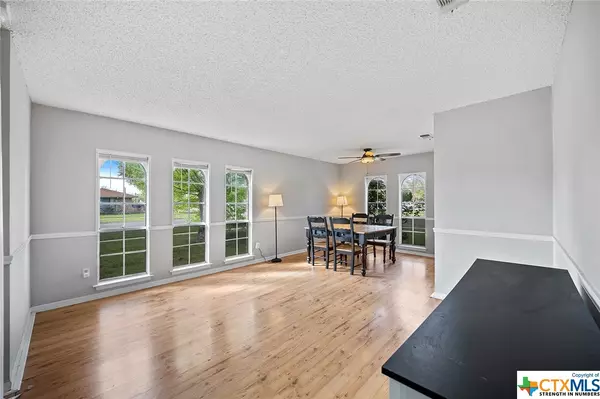$210,000
For more information regarding the value of a property, please contact us for a free consultation.
3 Beds
2 Baths
1,734 SqFt
SOLD DATE : 04/30/2024
Key Details
Property Type Single Family Home
Sub Type Single Family Residence
Listing Status Sold
Purchase Type For Sale
Square Footage 1,734 sqft
Price per Sqft $123
Subdivision Leon Heights
MLS Listing ID 537402
Sold Date 04/30/24
Style Ranch
Bedrooms 3
Full Baths 2
Construction Status Resale
HOA Y/N No
Year Built 1977
Lot Size 9,857 Sqft
Acres 0.2263
Property Description
Welcome to 1808 Hooten St.! This charming ranch-style home exudes character and offers a fantastic layout perfect for comfortable living. Boasting 3 bedrooms and 2 bathrooms, this residence is a wonderful opportunity for those seeking both style and functionality.
Step inside to discover a spacious kitchen adorned with elegant white cabinets, providing ample storage space and a bright, inviting atmosphere. Cooking enthusiasts will appreciate the generous countertop area, making meal preparation a breeze.
Adjacent to the kitchen, the living room beckons with its cozy ambiance highlighted by a charming fireplace, creating the ideal setting for gatherings with friends and family or simply unwinding after a long day.
The master bedroom is a peaceful retreat featuring a convenient walk-in closet, offering plenty of storage for your wardrobe essentials. With its tranquil atmosphere, it's the perfect place to relax and rejuvenate.
Outside, the neighborhood offers fantastic amenities, including a park with tennis courts and an area for roller skating, providing endless opportunities for outdoor recreation and leisure.
Don't miss your chance to own this delightful home filled with character and featuring a great layout. Schedule your showing today and make 1808 Hooten St. your new address!
Location
State TX
County Bell
Interior
Interior Features All Bedrooms Down, Ceiling Fan(s), Dining Area, Separate/Formal Dining Room, Double Vanity, Primary Downstairs, Main Level Primary, Vaulted Ceiling(s), Walk-In Closet(s), Window Treatments, Breakfast Area, Pantry
Heating Central
Cooling Central Air
Flooring Laminate, Tile
Fireplaces Number 1
Fireplaces Type Living Room
Fireplace Yes
Appliance Dryer, Microwave, Oven, Refrigerator, Washer, Some Electric Appliances, Cooktop
Laundry In Garage
Exterior
Exterior Feature Storage
Garage Spaces 2.0
Garage Description 2.0
Fence Back Yard
Pool None
Community Features Other, Playground, Park, See Remarks, Tennis Court(s), Sidewalks
Utilities Available Cable Available, Fiber Optic Available
Waterfront No
View Y/N No
Water Access Desc Public
View None
Roof Type Composition,Shingle
Building
Story 1
Entry Level One
Foundation Slab
Sewer Public Sewer
Water Public
Architectural Style Ranch
Level or Stories One
Additional Building Storage
Construction Status Resale
Schools
School District Killeen Isd
Others
Tax ID 14234
Acceptable Financing Cash, Conventional, FHA, VA Loan
Listing Terms Cash, Conventional, FHA, VA Loan
Financing VA
Read Less Info
Want to know what your home might be worth? Contact us for a FREE valuation!

Our team is ready to help you sell your home for the highest possible price ASAP

Bought with Christine Gordon • Homestead Real Estate







