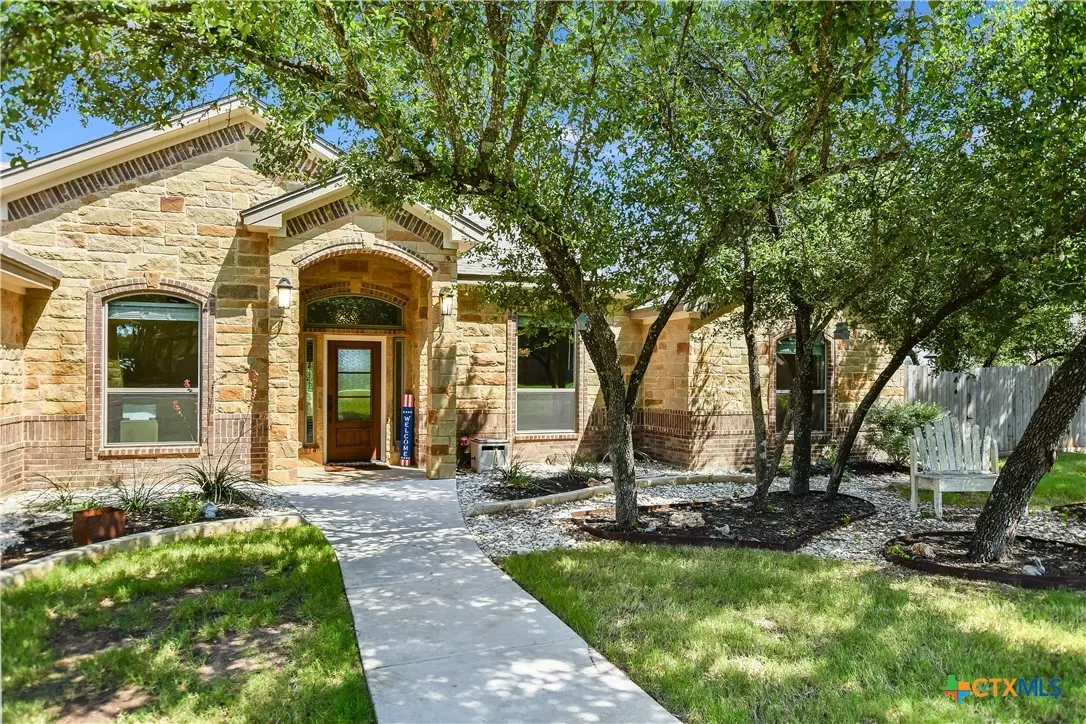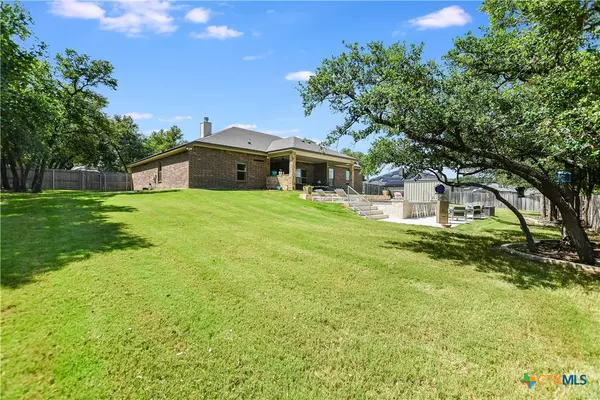$695,000
For more information regarding the value of a property, please contact us for a free consultation.
4 Beds
3 Baths
2,670 SqFt
SOLD DATE : 07/31/2024
Key Details
Property Type Single Family Home
Sub Type Single Family Residence
Listing Status Sold
Purchase Type For Sale
Square Footage 2,670 sqft
Price per Sqft $252
Subdivision Circle C Ranch Estates
MLS Listing ID 547469
Sold Date 07/31/24
Style Contemporary/Modern,Ranch
Bedrooms 4
Full Baths 3
Construction Status Resale
HOA Fees $29/ann
HOA Y/N Yes
Year Built 2019
Lot Size 0.550 Acres
Acres 0.55
Property Description
Enter the Front door of this Exquisite home to find soaring ceilings, porcelain tile flooring leading past the study and into a fabulous, oversized Great Room with wood burning fireplace which opens to a Gourmet Kitchen that would delight even the pickiest of chefs, featuring stainless steel appliances to include double ovens, cooktop, space-saver microwave ,dishwasher, under mount sink, upgraded cabinets with pull out drawers, pantry, eat-up breakfast bar, center island, quartz countertops, extended cabinet and countertop space all open to the family room and overlooking the rear yard and pool. The fabulous master suite includes a private five piece master bath with garden tub and separate shower with shower seat and built-in nooks for bath items. Separate water closet with door and built-in cabinet for extra storage. Large walk-in closets with extra garment racks allowing for more clothing organization. The study is oversized and overlooks the fabulous front yard with soaring oak trees. The secondary bedrooms are large enough for king-sized beds and plenty of room for dresser and chest of drawers and also feature walk-in closets with organizers. The utility room is large and features built-in cabinets. Walk into the back yard and into your own private oasis, relax, unwind or entertain family and friends under the covered patio with built-in kitchen featuring granite countertop, refrigerator and sink, walk down the stairs and dive into the underground, gunite pool or relax on the extended patio and dangle your feet in the water. The 12x15 Custom Welded Storage Building features R Panels and is extra sturdy. There are two water heaters. Don't miss your chance to call this home!
Location
State TX
County Bell
Interior
Interior Features All Bedrooms Down, Attic, Ceiling Fan(s), Chandelier, Carbon Monoxide Detector, Crown Molding, Dining Area, Separate/Formal Dining Room, Double Vanity, Entrance Foyer, Garden Tub/Roman Tub, High Ceilings, Home Office, Primary Downstairs, MultipleDining Areas, Main Level Primary, Open Floorplan, Pull Down Attic Stairs, Split Bedrooms, Separate Shower, Walk-In Closet(s)
Heating Electric
Cooling Central Air, Electric, 1 Unit
Flooring Tile
Fireplaces Number 1
Fireplaces Type Family Room, Wood Burning
Fireplace Yes
Appliance Double Oven, Dishwasher, Electric Cooktop, Electric Water Heater, Disposal, Multiple Water Heaters, Plumbed For Ice Maker, Range Hood, Vented Exhaust Fan, Some Electric Appliances, Built-In Oven, Microwave
Laundry Washer Hookup, Electric Dryer Hookup, Laundry in Utility Room, Main Level, Laundry Room
Exterior
Exterior Feature Covered Patio, Outdoor Kitchen, Porch, Patio, Private Yard
Garage Attached, Door-Multi, Garage, Garage Door Opener, Garage Faces Side
Garage Spaces 3.0
Garage Description 3.0
Fence Back Yard, Gate, Wood
Pool Gunite, In Ground, Private
Community Features None
Utilities Available Electricity Available, Fiber Optic Available, High Speed Internet Available, Trash Collection Public, Water Available
View Y/N No
Water Access Desc Public
View None
Roof Type Composition,Shingle
Accessibility None
Porch Covered, Patio, Porch, Refrigerator
Private Pool Yes
Building
Story 1
Entry Level One
Foundation Slab
Sewer Public Sewer, Aerobic Septic
Water Public
Architectural Style Contemporary/Modern, Ranch
Level or Stories One
Additional Building Outbuilding
Construction Status Resale
Schools
Elementary Schools Sparta Elementary
Middle Schools Belton Middle School
High Schools Belton High School
School District Belton Isd
Others
Tax ID 489251
Security Features Smoke Detector(s)
Acceptable Financing Cash, Conventional, FHA, VA Loan
Listing Terms Cash, Conventional, FHA, VA Loan
Financing Conventional
Read Less Info
Want to know what your home might be worth? Contact us for a FREE valuation!

Our team is ready to help you sell your home for the highest possible price ASAP

Bought with NON-MEMBER AGENT • Non Member Office







