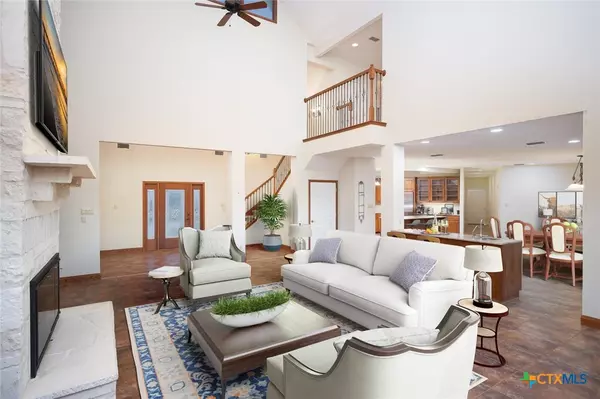$3,500,000
For more information regarding the value of a property, please contact us for a free consultation.
5 Beds
4 Baths
5,681 SqFt
SOLD DATE : 08/27/2024
Key Details
Property Type Single Family Home
Sub Type Single Family Residence
Listing Status Sold
Purchase Type For Sale
Square Footage 5,681 sqft
Price per Sqft $651
Subdivision Mountain View Estates
MLS Listing ID 549200
Sold Date 08/27/24
Style Traditional
Bedrooms 5
Full Baths 4
Construction Status Resale
HOA Y/N No
Year Built 2001
Lot Size 254.000 Acres
Acres 254.0
Property Description
AUCTION: Bid 12-18 July | Listed for $9.2M | No Reserve | Starting Bids Expected Between $2M-$4M | Showings Sat/Sun 1-4 PM & by appointment Welcome to an unparalleled luxury ranch estate in central Texas, offering a perfect blend of accessibility and seclusion. Nestled amidst the picturesque landscape on over 250 acres of pristine wilderness, this private ranch is conveniently located just an hour from Austin. With entrances accessible from two well-maintained highways, it ensures ease of access for both residents and visitors. Situated on one of the highest points in Comal County, the property provides almost 360-degree unobstructed views of the horizon from various vantage points, including a first-floor patio, an upper-level porch, and a screened-in living space off the primary suite. The spacious, modern farmhouse-style home boasts over 4,000 square feet of living space, featuring an expansive kitchen, a massive living area with high ceilings and a fireplace, and abundant entertaining spaces with customizable options. The property is surrounded by high fencing, which allows exotic wildlife to reside for personal enjoyment or a commercial hunting business, private hunting land, or used as a personal retreat, the estate includes attached guest quarters and an enormous workshop for additional storage and expansion, catering to any dream maker's vision. Experience the ultimate ranch life in this remarkable property.
Location
State TX
County Hays
Direction East
Interior
Interior Features Beamed Ceilings, Bookcases, Built-in Features, Cathedral Ceiling(s), Game Room, Garden Tub/Roman Tub, Handicap Access, Home Office, In-Law Floorplan, Primary Downstairs, Main Level Primary, Recessed Lighting, Sitting Area in Primary, See Remarks, Separate Shower, Natural Woodwork, Walk-In Closet(s), Bedroom on Main Level, Eat-in Kitchen, Full Bath on Main Level, Granite Counters
Heating Central, Multiple Heating Units
Cooling Attic Fan, Central Air, Electric, 3+ Units
Flooring Carpet, Ceramic Tile, Stone, Carpet Free
Fireplaces Number 1
Fireplaces Type Living Room
Fireplace Yes
Appliance Built-In Oven, Cooktop
Laundry Laundry in Utility Room, Laundry Room
Exterior
Exterior Feature Covered Patio, Deck, Enclosed Porch, Porch, Rain Gutters, Security Lighting
Garage Attached, Door-Multi, Garage Faces Front, Garage, Garage Door Opener, Oversized, RV Garage, Garage Faces Rear, RV Access/Parking, Garage Faces Side
Garage Spaces 4.0
Garage Description 4.0
Fence Full, Gate, Game Fence, High Fence
Pool None
Community Features None, Hunting
Utilities Available None
Waterfront No
View Y/N Yes
Water Access Desc Private,Well
View Hills
Roof Type Metal
Accessibility Low Threshold Shower, Accessible Doors
Porch Covered, Deck, Patio, Porch, Refrigerator, Screened
Building
Faces East
Story 2
Entry Level Two
Foundation Slab
Water Private, Well
Architectural Style Traditional
Level or Stories Two
Additional Building Arena, Garage(s), Poultry Coop, Residence, Workshop
Construction Status Resale
Schools
School District Canyon Isd
Others
Tax ID R108245
Security Features Security Lights
Acceptable Financing Cash, Conventional
Listing Terms Cash, Conventional
Financing Cash
Special Listing Condition Auction
Read Less Info
Want to know what your home might be worth? Contact us for a FREE valuation!

Our team is ready to help you sell your home for the highest possible price ASAP

Bought with NON-MEMBER AGENT • Non Member Office







