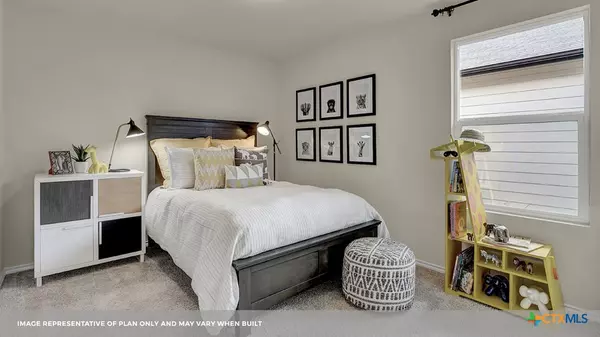$289,990
For more information regarding the value of a property, please contact us for a free consultation.
3 Beds
2 Baths
1,574 SqFt
SOLD DATE : 08/26/2024
Key Details
Property Type Single Family Home
Sub Type Single Family Residence
Listing Status Sold
Purchase Type For Sale
Square Footage 1,574 sqft
Price per Sqft $181
Subdivision Arroyo Ranch
MLS Listing ID 545633
Sold Date 08/26/24
Style None
Bedrooms 3
Full Baths 2
Construction Status Under Construction
HOA Fees $34/qua
HOA Y/N Yes
Year Built 2024
Lot Size 6,098 Sqft
Acres 0.14
Property Description
JULY ESTIMATED COMPLETION DATE. NO BACKYARD NEIGHBORS, BACKS TO GREENSPACE.
The Denton is a single story home offering 1,574 sq. ft. of living space across 3 bedrooms and 2 bathrooms. The kitchen features granite countertops and stainless steel appliances. The oversized kitchen island is open to the dining area and family room, perfect for entertaining. The main bedroom, bedroom 1, is off the dining area and features a spacious walk in closet and large walk in shower. The secondary bedrooms are on the opposite side of the main bedroom, bedroom 1. Enjoy the covered patio, full yard professional irrigation and landscaping complete with Bermuda sod. This home includes our America's Smart Home® base package which includes the Alexa Voice control, Front Door Bell, Front Door Deadbolt Lock, Home Hub, Light Switch, and Thermostat.
Location
State TX
County Guadalupe
Interior
Interior Features Attic, Carbon Monoxide Detector, High Ceilings, Pull Down Attic Stairs, Stone Counters, Recessed Lighting, Shower Only, Separate Shower, Vanity, Wired for Data, Walk-In Closet(s), Granite Counters, Kitchen Island, Kitchen/Family Room Combo, Pantry, Walk-In Pantry
Heating Central, Electric
Cooling Central Air, Electric
Flooring Carpet, Vinyl
Fireplaces Type None
Fireplace No
Appliance Dishwasher, Electric Range, Electric Water Heater, Disposal, Microwave, Plumbed For Ice Maker, Some Electric Appliances, Range
Laundry Washer Hookup, Electric Dryer Hookup, Laundry in Utility Room, Main Level, Laundry Room
Exterior
Exterior Feature Covered Patio, Rain Gutters
Garage Attached, Garage
Garage Spaces 2.0
Garage Description 2.0
Fence Back Yard, Privacy
Pool Community, None
Community Features Playground, Trails/Paths, Community Pool, Curbs, Street Lights, Sidewalks
Utilities Available Cable Available, Electricity Available, High Speed Internet Available, Phone Available, Trash Collection Public
Waterfront No
View Y/N No
Water Access Desc Public
View None
Roof Type Composition,Shingle
Porch Covered, Patio
Building
Story 1
Entry Level One
Foundation Slab
Water Public
Architectural Style None
Level or Stories One
Construction Status Under Construction
Schools
Elementary Schools Vogel Elementary
Middle Schools A.J. Briesemeister Middle School
High Schools Seguin High School
School District Seguin Isd
Others
Tax ID 189986
Security Features Prewired,Smoke Detector(s)
Acceptable Financing Cash, Conventional, FHA, Texas Vet, VA Loan
Listing Terms Cash, Conventional, FHA, Texas Vet, VA Loan
Financing Conventional
Special Listing Condition Builder Owned
Read Less Info
Want to know what your home might be worth? Contact us for a FREE valuation!

Our team is ready to help you sell your home for the highest possible price ASAP

Bought with Michael Wood • Keller Williams Heritage







