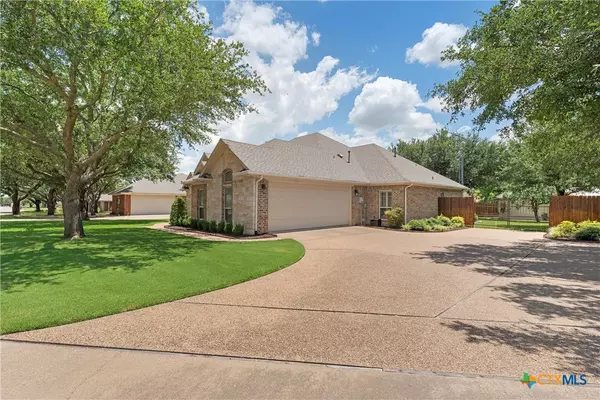$545,000
For more information regarding the value of a property, please contact us for a free consultation.
4 Beds
3 Baths
2,570 SqFt
SOLD DATE : 10/11/2024
Key Details
Property Type Single Family Home
Sub Type Single Family Residence
Listing Status Sold
Purchase Type For Sale
Square Footage 2,570 sqft
Price per Sqft $208
Subdivision Highland Meadows
MLS Listing ID 549058
Sold Date 10/11/24
Style Traditional
Bedrooms 4
Full Baths 2
Half Baths 1
Construction Status Resale
HOA Y/N No
Year Built 2006
Lot Size 0.360 Acres
Acres 0.36
Property Description
Welcome to this exquisite one-owner home, custom built by Ronnie Symank in 2006 and meticulously maintained in pristine condition. Nestled at the end of a quiet cul-de-sac, this stunning one-story stone home offers 4 bedrooms, 2.5 baths, and 2570 square feet of luxurious living space. Step inside to discover hand-scraped wood floors throughout the living areas and bedrooms, complemented by high ceilings and beautiful arches that enhance the open floor plan. The living room features a custom rock gas log fireplace with a thermostat, creating a cozy ambiance. The kitchen is a chef's dream, boasting solid wood cabinets with pull-out drawers, granite counters, and high-end finishes. The primary suite offers a large ensuite bathroom and convenient access to the back patio, perfect for morning coffee or evening relaxation. Additional features include wood shutters and blinds, two HVAC units for optimal comfort, a decked attic for extra storage, and a two-car attached garage with a side entry. The garage is equipped with built-in cabinets and a work sink, providing ample storage and workspace. The backyard is a private oasis with lush grass, mature trees, and a covered patio with a gas hookup for your grill. The privacy fence, made of stained cedar planks, ensures complete seclusion, and the backyard shed, equipped with electric, water, gas, and windows, offers endless possibilities. Alley access adds convenience to this serene outdoor space. Exterior amenities include a sprinkler system that covers the entire front and back yard as well as flower beds adorned with matching stone. The backyard's covered patio is ideal for entertaining, while the stone exterior adds to the home's timeless elegance. This exceptional home combines luxury, comfort, and practicality in a prime location. Don't miss the opportunity to own this beautiful property in the charming town of West, TX.
Location
State TX
County Mclennan
Interior
Interior Features All Bedrooms Down, Attic, Bookcases, Ceiling Fan(s), Crown Molding, Dining Area, Separate/Formal Dining Room, Double Vanity, Entrance Foyer, High Ceilings, Home Office, Jetted Tub, MultipleDining Areas, Split Bedrooms, Storage, Separate Shower, Walk-In Closet(s), Window Treatments, Breakfast Bar, Breakfast Area, Custom Cabinets
Heating Multiple Heating Units, Natural Gas
Cooling Electric, 2 Units
Flooring Tile, Wood
Fireplaces Type Gas
Fireplace Yes
Appliance Dishwasher, Gas Cooktop, Disposal, Gas Water Heater, Oven, Some Gas Appliances, Built-In Oven, Cooktop, Microwave
Laundry Inside, Laundry Room
Exterior
Exterior Feature Covered Patio, Porch, Private Yard, Rain Gutters, Storage
Garage Spaces 2.0
Garage Description 2.0
Fence Privacy, Wood
Pool None
Community Features None, Curbs
Utilities Available Natural Gas Available
View Y/N No
Water Access Desc Public
View None
Roof Type Composition,Shingle
Porch Covered, Patio, Porch
Building
Story 1
Entry Level One
Foundation Slab
Water Public
Architectural Style Traditional
Level or Stories One
Additional Building Outbuilding, Storage, Workshop
Construction Status Resale
Schools
School District West Isd
Others
Tax ID 50-047301-000700-3
Acceptable Financing Cash, Conventional, VA Loan
Listing Terms Cash, Conventional, VA Loan
Financing Conventional
Read Less Info
Want to know what your home might be worth? Contact us for a FREE valuation!

Our team is ready to help you sell your home for the highest possible price ASAP

Bought with Reily Baker • Real






