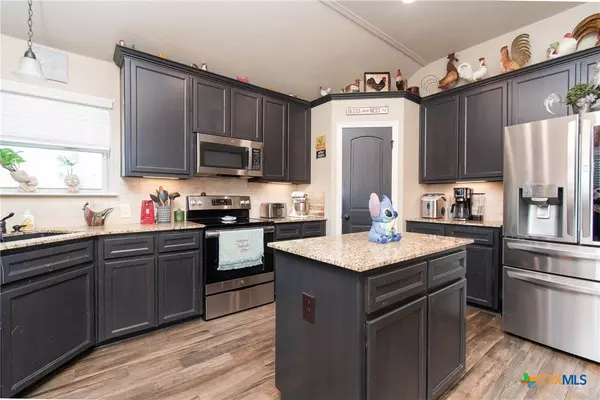$389,000
For more information regarding the value of a property, please contact us for a free consultation.
4 Beds
2 Baths
1,923 SqFt
SOLD DATE : 10/18/2024
Key Details
Property Type Single Family Home
Sub Type Single Family Residence
Listing Status Sold
Purchase Type For Sale
Square Footage 1,923 sqft
Price per Sqft $203
Subdivision Sendero Estates
MLS Listing ID 553530
Sold Date 10/18/24
Style Traditional
Bedrooms 4
Full Baths 2
Construction Status Resale
HOA Y/N No
Year Built 2018
Lot Size 9,753 Sqft
Acres 0.2239
Property Description
This home is back on the market. Absolutely no fault of the sellers! You will not want to miss out on this Carothers built home with an inground pool and hot tub! This 4 bedroom with open kitchen is sure to please. Entering you will notice the large open family room with vaulted ceilings, and beautiful stone fireplace. Inside the kitchen boasts, tall cabinets, center island, coffee area and large walk in pantry. The patio is generous with room for large patio furniture, and grill! The minor bedrooms will be a hit with the children, plenty of room for their things. You will love the master bedroom, and bathroom. They are both spacious and the shower is amazing. The backyard is an oasis of relaxation and entertainment, featuring a spectacular pool with crystal-clear water that shimmers under the sun. Adjacent to the pool is a spacious hot tub, perfect for unwinding after a long day. The surrounding patio is elegantly designed, with a comfortable area for seating encircling a cozy fire pit, creating an inviting ambiance for evening gatherings. Beautiful landscaping and ambient lighting enhance the serene atmosphere, making this backyard a true retreat.
Location
State TX
County Bell
Interior
Interior Features Ceiling Fan(s), Crown Molding, Coffered Ceiling(s), Double Vanity, Entrance Foyer, Garden Tub/Roman Tub, Open Floorplan, Pull Down Attic Stairs, Split Bedrooms, Separate Shower, Walk-In Closet(s), Breakfast Area, Custom Cabinets, Eat-in Kitchen, Granite Counters, Kitchen Island, Kitchen/Family Room Combo, Pantry, Walk-In Pantry
Heating Heat Pump
Cooling Central Air, Electric, 1 Unit
Flooring Ceramic Tile
Fireplaces Number 1
Fireplaces Type Living Room
Fireplace Yes
Appliance Dishwasher, Electric Cooktop, Electric Range, Disposal, Water Heater, Some Electric Appliances, Microwave
Laundry Washer Hookup, Electric Dryer Hookup
Exterior
Exterior Feature Covered Patio, Porch, Private Yard, Rain Gutters
Garage Spaces 2.0
Garage Description 2.0
Fence Back Yard, Wood
Pool Fenced, In Ground, Private, Pool/Spa Combo
Community Features None
Utilities Available Cable Available, Electricity Available, Underground Utilities
Waterfront No
View Y/N No
Water Access Desc Public
View None
Roof Type Composition,Shingle
Porch Covered, Patio, Porch
Private Pool Yes
Building
Story 1
Entry Level One
Foundation Slab
Sewer Public Sewer
Water Public
Architectural Style Traditional
Level or Stories One
Construction Status Resale
Schools
School District Belton Isd
Others
Tax ID 477139
Acceptable Financing Cash, Conventional, FHA, USDA Loan, VA Loan
Listing Terms Cash, Conventional, FHA, USDA Loan, VA Loan
Financing VA
Read Less Info
Want to know what your home might be worth? Contact us for a FREE valuation!

Our team is ready to help you sell your home for the highest possible price ASAP

Bought with Timothy Wright • Fathom Realty







